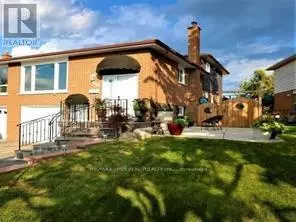462 Fergo AVE ##Upper Mississauga (cooksville), ON L5B2J3
5 Beds
2 Baths
UPDATED:
Key Details
Property Type Single Family Home
Sub Type Freehold
Listing Status Active
Purchase Type For Rent
Subdivision Cooksville
MLS® Listing ID W11921878
Bedrooms 5
Originating Board Toronto Regional Real Estate Board
Property Description
Location
Province ON
Rooms
Extra Room 1 Basement 3.76 m X 3.2 m Kitchen
Extra Room 2 Basement 8.76 m X 3.2 m Recreational, Games room
Extra Room 3 Basement 3.18 m X 3 m Bedroom 5
Extra Room 4 Lower level 3.38 m X 3 m Bedroom 3
Extra Room 5 Lower level 3.38 m X 3 m Bedroom 4
Extra Room 6 Main level 4.8 m X 3.35 m Living room
Interior
Heating Forced air
Cooling Central air conditioning
Flooring Ceramic, Hardwood, Parquet
Exterior
Parking Features Yes
View Y/N No
Total Parking Spaces 2
Private Pool No
Building
Story 1.5
Sewer Sanitary sewer
Others
Ownership Freehold
Acceptable Financing Monthly
Listing Terms Monthly







