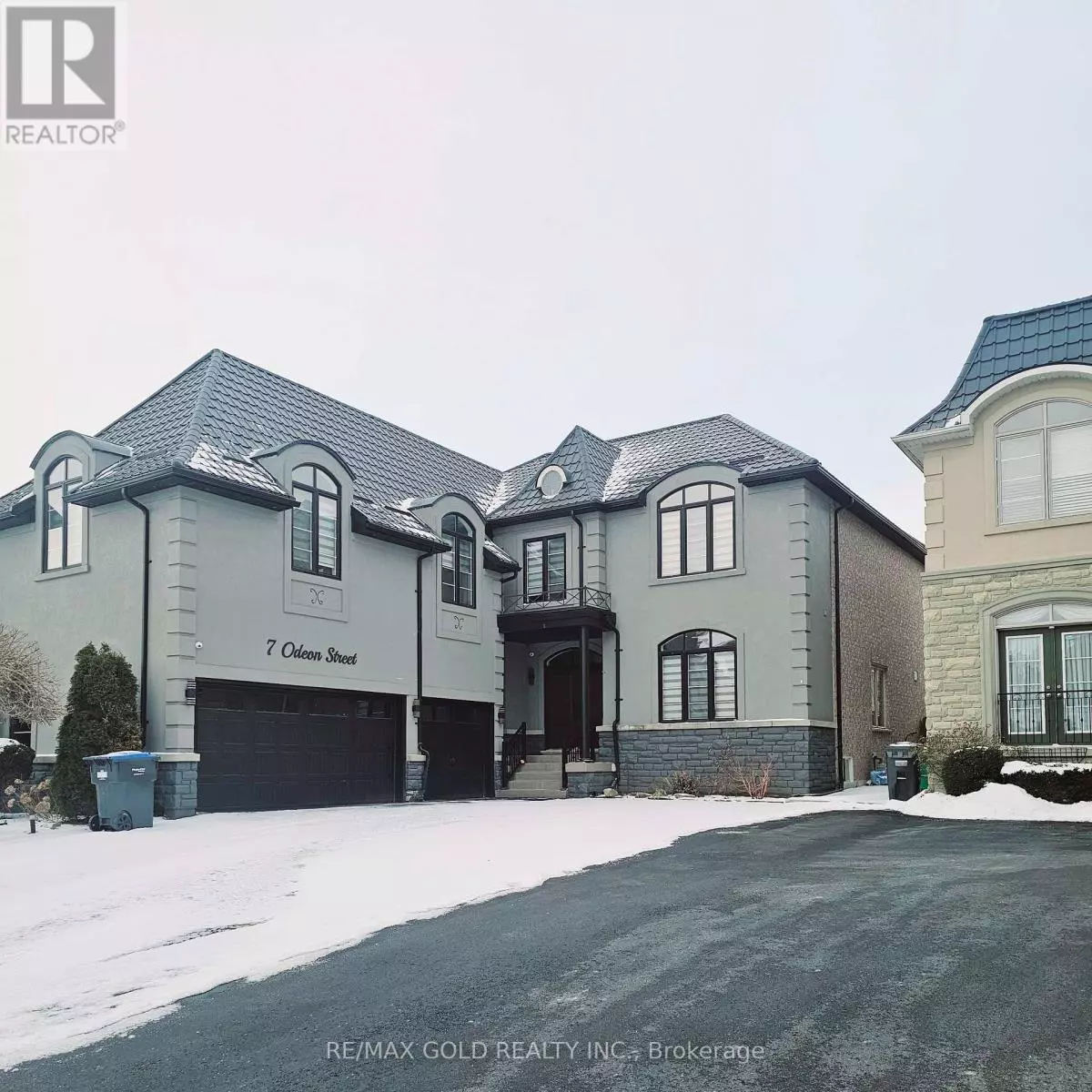7 ODEON STREET Brampton (vales Of Castlemore North), ON L6P1V6
5 Beds
4 Baths
UPDATED:
Key Details
Property Type Single Family Home
Sub Type Freehold
Listing Status Active
Purchase Type For Sale
Subdivision Vales Of Castlemore North
MLS® Listing ID W11921767
Bedrooms 5
Half Baths 1
Originating Board Toronto Regional Real Estate Board
Property Description
Location
Province ON
Rooms
Extra Room 1 Second level 5.48 m X 4.39 m Primary Bedroom
Extra Room 2 Second level 4.29 m X 4.79 m Bedroom 2
Extra Room 3 Second level 4.91 m X 3.27 m Bedroom 3
Extra Room 4 Second level 4.21 m X 2.71 m Bedroom 4
Extra Room 5 Second level Measurements not available Other
Extra Room 6 Main level 3.39 m X 4.24 m Living room
Interior
Heating Forced air
Cooling Central air conditioning
Flooring Hardwood, Porcelain Tile
Exterior
Parking Features Yes
View Y/N No
Total Parking Spaces 12
Private Pool No
Building
Story 2
Sewer Sanitary sewer
Others
Ownership Freehold



