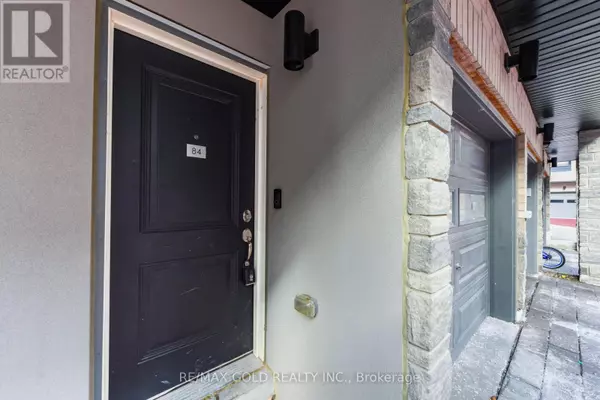REQUEST A TOUR If you would like to see this home without being there in person, select the "Virtual Tour" option and your agent will contact you to discuss available opportunities.
In-PersonVirtual Tour
$ 669,000
Est. payment /mo
New
9460 The Gore RD #84 Brampton (bram East), ON L6P4P9
2 Beds
2 Baths
999 SqFt
UPDATED:
Key Details
Property Type Townhouse
Sub Type Townhouse
Listing Status Active
Purchase Type For Sale
Square Footage 999 sqft
Price per Sqft $669
Subdivision Bram East
MLS® Listing ID W11921452
Bedrooms 2
Half Baths 1
Condo Fees $214/mo
Originating Board Toronto Regional Real Estate Board
Property Description
Mosaic Homes The Best Urban Living Stunning 2-bedroom, 2 Washroom Stacked Town House in the desirable Castlemore community, Ensuite Laundry, Exceptional Residence Offers a perfect blend of modern comfort and elegant design, ensuring a delightful living experience. Upon entering this charming home, spacious and inviting living area. Open concept layout creates a seamless flow between the living room, dining area, and kitchen, allowing for effortless entertaining. The abundance of natural light filtering through large windows fills the space with a bright and airy ambience, enhancing the overall appeal of the home. The two generously sized bedrooms provide a peaceful retreat after a long day. The master bedroom features a spacious layout fit for a king-sized bed and a walk-in closet. The second bedroom offers flexibility and can be utilized as a guest room, home office, a cozy space for relaxation. Convenient surface parking located near the unit. **** EXTRAS **** S/S Appliances Fridge, Stove, Dishwasher, O.T.R Washer & Dryer, light fixtures and window coverings (id:24570)
Location
Province ON
Rooms
Extra Room 1 Main level 3.08 m X 6.71 m Great room
Extra Room 2 Upper Level 3.08 m X 4.3 m Primary Bedroom
Extra Room 3 Upper Level 3.14 m X 3.02 m Bedroom 2
Extra Room 4 Ground level 3.23 m X 2.93 m Kitchen
Interior
Heating Forced air
Cooling Central air conditioning
Flooring Hardwood, Carpeted
Exterior
Parking Features No
Community Features Pets not Allowed
View Y/N No
Total Parking Spaces 1
Private Pool No
Building
Story 2
Others
Ownership Condominium/Strata







