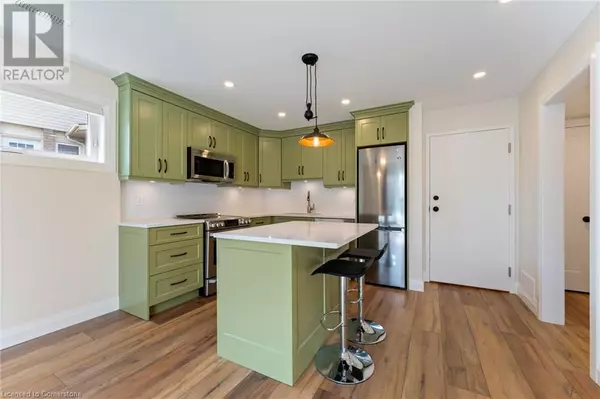144 RAVENBURY Drive Unit# MAIN Hamilton, ON L8W2B5
1 Bed
1 Bath
1,201 SqFt
UPDATED:
Key Details
Property Type Single Family Home
Sub Type Freehold
Listing Status Active
Purchase Type For Rent
Square Footage 1,201 sqft
Subdivision 187 - Randall/Eleanor
MLS® Listing ID 40690078
Style Raised bungalow
Bedrooms 1
Originating Board Cornerstone - Hamilton-Burlington
Year Built 1985
Property Description
Location
Province ON
Rooms
Extra Room 1 Main level Measurements not available Laundry room
Extra Room 2 Main level Measurements not available 4pc Bathroom
Extra Room 3 Main level 12'6'' x 11'1'' Primary Bedroom
Extra Room 4 Main level 12'3'' x 9'10'' Eat in kitchen
Extra Room 5 Main level 12'3'' x 9'10'' Living room
Interior
Cooling Central air conditioning
Exterior
Parking Features Yes
View Y/N No
Total Parking Spaces 2
Private Pool No
Building
Story 1
Sewer Municipal sewage system
Architectural Style Raised bungalow
Others
Ownership Freehold
Acceptable Financing Monthly
Listing Terms Monthly







