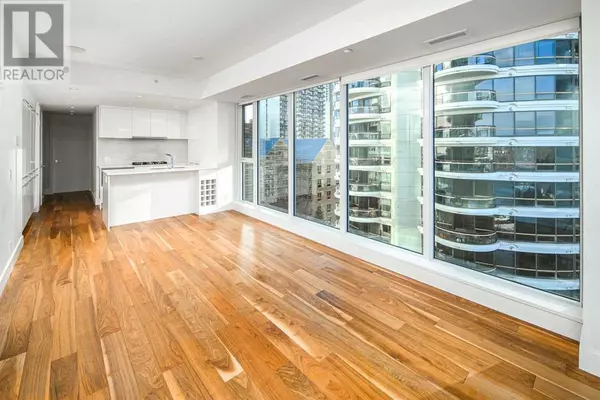801, 1025 5 Avenue SW Calgary, AB T2P1N4
2 Beds
2 Baths
936 SqFt
UPDATED:
Key Details
Property Type Condo
Sub Type Condominium/Strata
Listing Status Active
Purchase Type For Sale
Square Footage 936 sqft
Price per Sqft $587
Subdivision Downtown West End
MLS® Listing ID A2185657
Style High rise
Bedrooms 2
Condo Fees $698/mo
Originating Board Calgary Real Estate Board
Year Built 2017
Property Description
Location
Province AB
Rooms
Extra Room 1 Main level 8.42 Ft x 10.42 Ft Kitchen
Extra Room 2 Main level 10.83 Ft x 10.08 Ft Primary Bedroom
Extra Room 3 Main level 12.33 Ft x 10.50 Ft Living room
Extra Room 4 Main level 5.83 Ft x 4.75 Ft Other
Extra Room 5 Main level 7.33 Ft x 10.75 Ft Dining room
Extra Room 6 Main level 9.67 Ft x 10.00 Ft Bedroom
Interior
Heating Central heating, Forced air
Cooling Central air conditioning
Flooring Carpeted, Ceramic Tile, Hardwood
Exterior
Parking Features Yes
Community Features Pets Allowed With Restrictions
View Y/N No
Total Parking Spaces 1
Private Pool No
Building
Story 23
Architectural Style High rise
Others
Ownership Condominium/Strata







