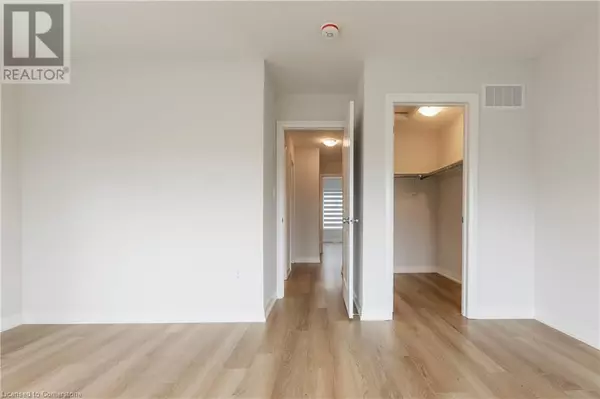270 EQUESTRIAN Way Unit# 201 Cambridge, ON N3H4R6
3 Beds
2 Baths
1,470 SqFt
UPDATED:
Key Details
Property Type Townhouse
Sub Type Townhouse
Listing Status Active
Purchase Type For Rent
Square Footage 1,470 sqft
Subdivision 45 - Briardean/River Flats/Beaverdale
MLS® Listing ID 40689635
Bedrooms 3
Originating Board Cornerstone - Hamilton-Burlington
Year Built 2024
Property Description
Location
Province ON
Rooms
Extra Room 1 Second level 3'1'' x 6'4'' 3pc Bathroom
Extra Room 2 Second level 9'0'' x 10'0'' Bedroom
Extra Room 3 Second level 6'1'' x 12'0'' Living room
Extra Room 4 Second level 9'1'' x 9'5'' Dining room
Extra Room 5 Second level 7'0'' x 10'6'' Kitchen
Extra Room 6 Third level 3'2'' x 7'4'' Laundry room
Interior
Heating Forced air
Cooling Central air conditioning
Exterior
Parking Features No
View Y/N No
Total Parking Spaces 2
Private Pool No
Building
Story 2.5
Sewer Municipal sewage system
Others
Ownership Condominium
Acceptable Financing Monthly
Listing Terms Monthly







