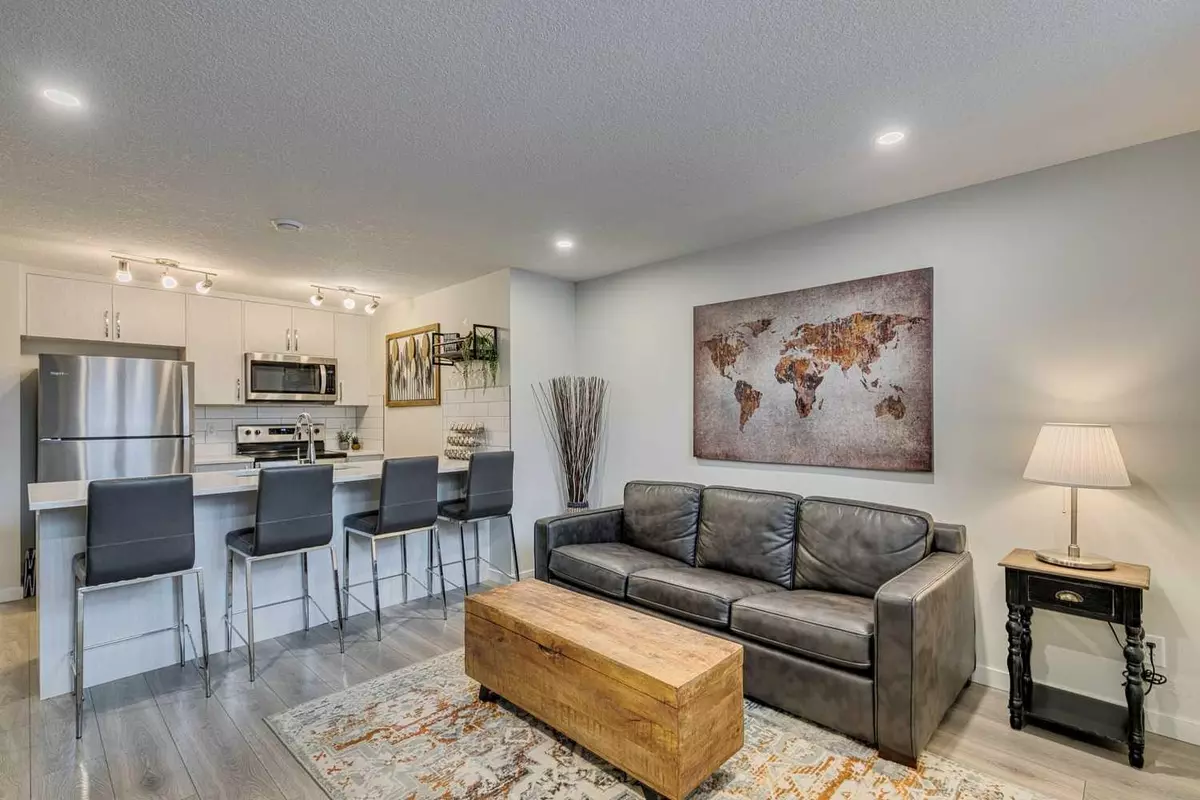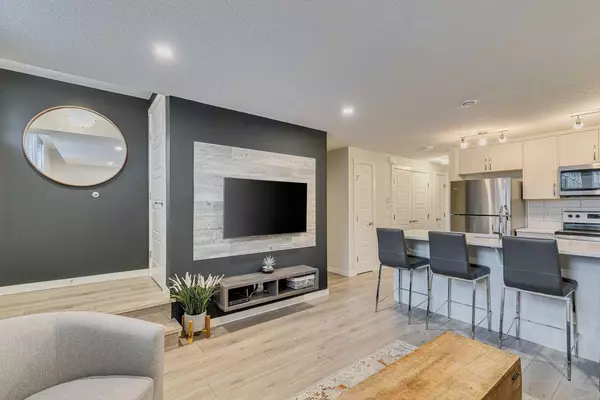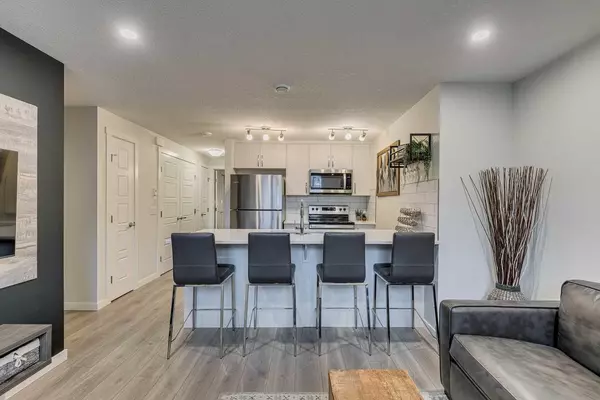175 Cranbrook SQ Southeast Calgary, AB T3M 3E3
1 Bed
1 Bath
580 SqFt
OPEN HOUSE
Sun Jan 19, 12:00pm - 3:00pm
UPDATED:
01/18/2025 02:45 AM
Key Details
Property Type Townhouse
Sub Type Row/Townhouse
Listing Status Active
Purchase Type For Sale
Square Footage 580 sqft
Price per Sqft $481
Subdivision Cranston
MLS® Listing ID A2186395
Style Stacked Townhouse
Bedrooms 1
Full Baths 1
Condo Fees $122/mo
HOA Fees $517/ann
HOA Y/N 1
Year Built 2022
Property Description
Location
Province AB
County Calgary
Area Cal Zone Se
Zoning M-1
Direction E
Rooms
Basement None
Interior
Interior Features Breakfast Bar, No Animal Home, No Smoking Home, Open Floorplan, Pantry, Quartz Counters, Recessed Lighting
Heating Baseboard, Electric, Other
Cooling None
Flooring Carpet, Vinyl Plank
Inclusions Wine Rack, Bar Stools, TV wall mount and brackets, Shelving in living room and bathroom, Window coverings
Appliance Dryer, Electric Stove, Microwave Hood Fan, Refrigerator, Washer/Dryer Stacked
Laundry In Unit
Exterior
Exterior Feature None
Parking Features Assigned, Stall
Fence Fenced
Community Features Clubhouse, Park, Playground, Schools Nearby, Shopping Nearby, Walking/Bike Paths
Amenities Available Visitor Parking
Roof Type Asphalt Shingle
Porch Patio
Exposure E
Total Parking Spaces 1
Building
Lot Description Other
Dwelling Type Five Plus
Foundation Poured Concrete
Architectural Style Stacked Townhouse
Level or Stories One
Structure Type Vinyl Siding,Wood Frame
Others
HOA Fee Include Insurance,Maintenance Grounds,Professional Management,Reserve Fund Contributions,Snow Removal,Trash
Restrictions Easement Registered On Title,Pet Restrictions or Board approval Required,Restrictive Covenant,Utility Right Of Way
Tax ID 94915920
Pets Allowed Restrictions, Cats OK, Dogs OK






