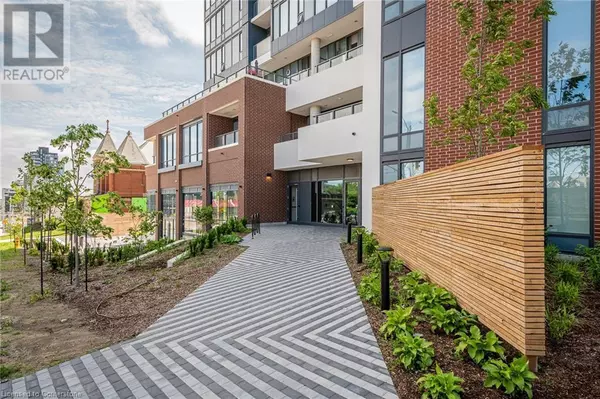REQUEST A TOUR If you would like to see this home without being there in person, select the "Virtual Tour" option and your agent will contact you to discuss available opportunities.
In-PersonVirtual Tour
$ 1,900
New
15 WELLINGTON Street S Unit# 607 Kitchener, ON N2G0E4
1 Bed
1 Bath
580 SqFt
UPDATED:
Key Details
Property Type Condo
Sub Type Condominium
Listing Status Active
Purchase Type For Rent
Square Footage 580 sqft
Subdivision 313 - Downtown Kitchener/W. Ward
MLS® Listing ID 40689374
Bedrooms 1
Originating Board Cornerstone - Waterloo Region
Year Built 2022
Property Description
1 bedroom condo unit plus storage locker available for April 1st, 2025 at Station Park. Upgrades include standup shower, under cabinet lighting, cabinetry, flooring and pot lights! Centrally located in the Innovation District, Station Park is home to some of the most unique amenities known to a local development. Amenities include: Two-lane Bowling Alley with lounge, Premier Lounge Area with Bar, Pool Table and Foosball, Private Hydropool Swim Spa & Hot Tub, Fitness Area with Gym Equipment, Yoga/Pilates Studio & Peloton Studio , Dog Washing Station / Pet Spa, Landscaped Outdoor Terrace with Cabana Seating and BBQ's, Concierge Desk for Resident Support, Private bookable Dining Room with Kitchen Appliances, Dining Table and Lounge Chairs, Snaile Mail: A Smart Parcel Locker System for secure parcel and food delivery service. Many other indoor/outdoor amenities planned for the future such as an outdoor skating rink and ground floor restaurants. (id:24570)
Location
Province ON
Rooms
Extra Room 1 Main level Measurements not available 4pc Bathroom
Extra Room 2 Main level 11'0'' x 10'0'' Bedroom
Extra Room 3 Main level 8'4'' x 10'0'' Kitchen/Dining room
Extra Room 4 Main level 10'0'' x 10'0'' Living room
Interior
Heating Forced air
Cooling Central air conditioning
Exterior
Parking Features No
View Y/N No
Private Pool No
Building
Story 1
Sewer Municipal sewage system
Others
Ownership Condominium
Acceptable Financing Monthly
Listing Terms Monthly







