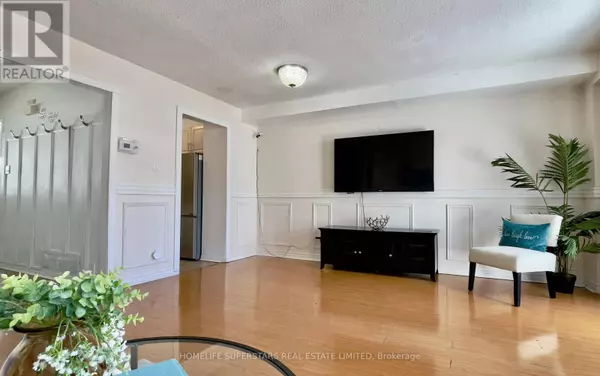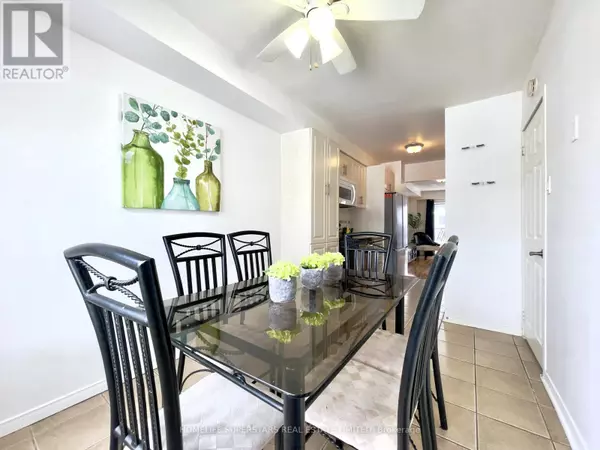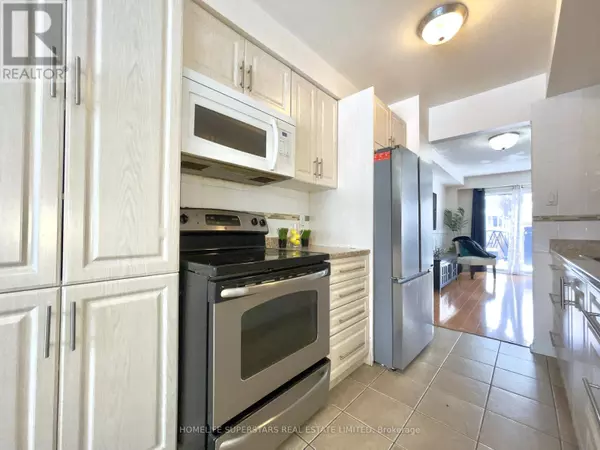REQUEST A TOUR If you would like to see this home without being there in person, select the "Virtual Tour" option and your agent will contact you to discuss available opportunities.
In-PersonVirtual Tour
$ 799,000
Est. payment /mo
Price Dropped by $100K
8 MARABOO COURT Brampton (heart Lake West), ON L6Z1B4
4 Beds
3 Baths
UPDATED:
Key Details
Property Type Townhouse
Sub Type Townhouse
Listing Status Active
Purchase Type For Sale
Subdivision Heart Lake West
MLS® Listing ID W11919739
Bedrooms 4
Originating Board Toronto Regional Real Estate Board
Property Description
Located in highly sought after area of Heart Lake West, Close to Shopping, Transit, Community Centre, Library, Parks and Schools. This freehold townhouse offers modern design, exceptional craftsmanship, and the perfect blend of style and functionality with its Living room combined with Dining area with separate eat in kitchen as well. With spacious interiors, premium finishes, and a prime location, its an excellent opportunity for homeowners or investors looking for long-term value and comfort specially with its fully finished basement with extra laundry and additional Kitchen. Loaded with a lots of upgrades such as attached bathroom in the primary bedroom as well as a garden shed, its move in ready to enjoy summer barbecues with family in your private backyard. **** EXTRAS **** S/S stove, S/S fridge, Washer, Dryer, Built in Microwave on main floor. Extra Stove, Fridge, Washer, Dryer in the basement. All window coverings and Elf's. (id:24570)
Location
Province ON
Rooms
Extra Room 1 Second level 5.81 m X 3.1 m Primary Bedroom
Extra Room 2 Second level 3.6 m X 2.6 m Bedroom 2
Extra Room 3 Second level 3.09 m X 2.67 m Bedroom 3
Extra Room 4 Basement 3.48 m X 2.88 m Bedroom 4
Extra Room 5 Basement 4.05 m X 2.88 m Recreational, Games room
Extra Room 6 Basement 3.03 m X 1.51 m Kitchen
Interior
Heating Forced air
Cooling Central air conditioning
Flooring Laminate, Tile
Exterior
Parking Features Yes
View Y/N No
Total Parking Spaces 4
Private Pool No
Building
Story 2
Sewer Sanitary sewer
Others
Ownership Freehold







