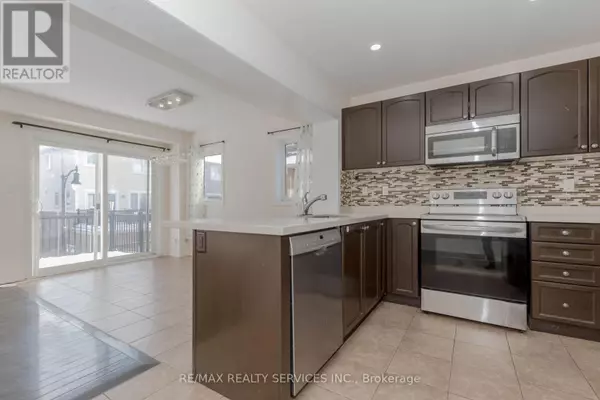20 HENNEBERRY LANE Brampton (northwest Brampton), ON L7A0V8
4 Beds
4 Baths
1,499 SqFt
OPEN HOUSE
Sun Jan 19, 2:00pm - 4:00pm
UPDATED:
Key Details
Property Type Townhouse
Sub Type Townhouse
Listing Status Active
Purchase Type For Sale
Square Footage 1,499 sqft
Price per Sqft $600
Subdivision Northwest Brampton
MLS® Listing ID W11919480
Bedrooms 4
Half Baths 1
Originating Board Toronto Regional Real Estate Board
Property Description
Location
Province ON
Rooms
Extra Room 1 Lower level 3.51 m X 3.09 m Bedroom
Extra Room 2 Main level 5.85 m X 3.07 m Living room
Extra Room 3 Main level 5.85 m X 3.07 m Dining room
Extra Room 4 Main level 3.53 m X 2.46 m Family room
Extra Room 5 Main level 4.61 m X 3.71 m Kitchen
Extra Room 6 Main level 3.44 m X 2.51 m Eating area
Interior
Heating Forced air
Cooling Central air conditioning
Flooring Laminate, Hardwood, Ceramic
Exterior
Parking Features Yes
View Y/N Yes
View View
Total Parking Spaces 3
Private Pool No
Building
Story 3
Sewer Sanitary sewer
Others
Ownership Freehold







