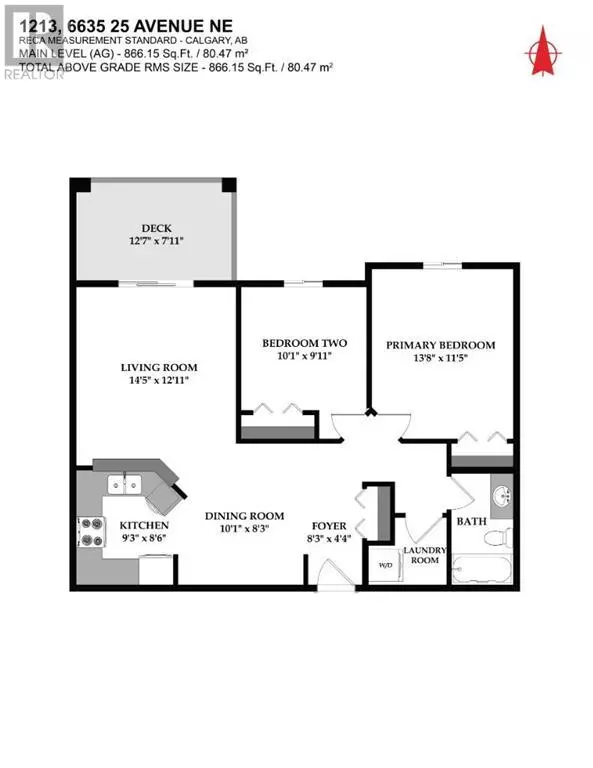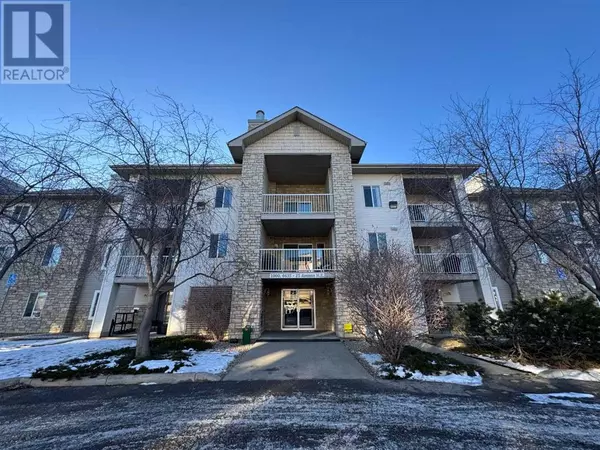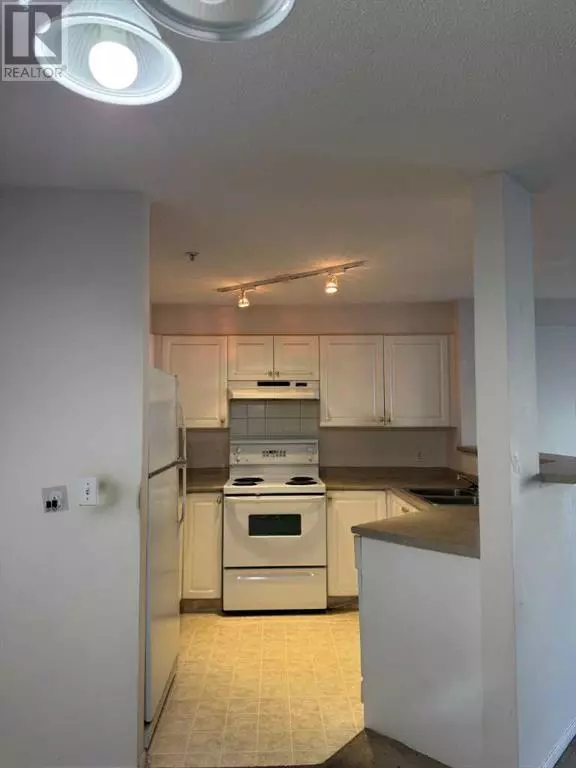1213, 6635 25 Avenue NE Calgary, AB T1Y7K9
2 Beds
1 Bath
866 SqFt
UPDATED:
Key Details
Property Type Condo
Sub Type Condominium/Strata
Listing Status Active
Purchase Type For Sale
Square Footage 866 sqft
Price per Sqft $288
Subdivision Pineridge
MLS® Listing ID A2186657
Style Low rise
Bedrooms 2
Condo Fees $577/mo
Originating Board Calgary Real Estate Board
Year Built 2001
Property Description
Location
Province AB
Rooms
Extra Room 1 Main level 14.42 Ft x 12.92 Ft Living room
Extra Room 2 Main level 9.25 Ft x 8.50 Ft Kitchen
Extra Room 3 Main level 10.08 Ft x 8.25 Ft Dining room
Extra Room 4 Main level 13.67 Ft x 11.42 Ft Primary Bedroom
Extra Room 5 Main level 10.08 Ft x 9.92 Ft Bedroom
Extra Room 6 Main level 8.25 Ft x 4.33 Ft Foyer
Interior
Heating Baseboard heaters
Cooling None
Flooring Carpeted, Linoleum
Exterior
Parking Features Yes
Community Features Pets Allowed With Restrictions
View Y/N No
Total Parking Spaces 1
Private Pool No
Building
Story 3
Architectural Style Low rise
Others
Ownership Condominium/Strata







