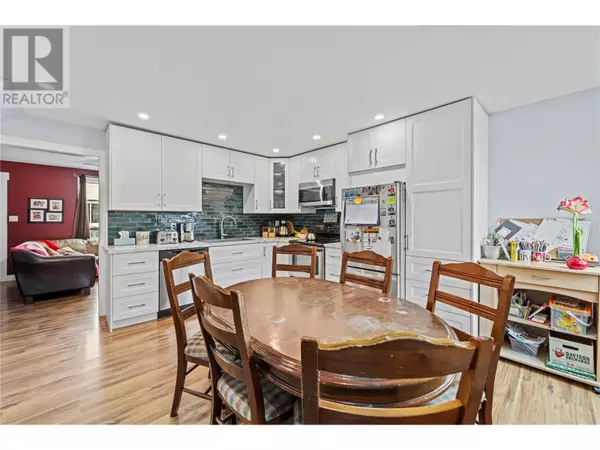2564 SANDPIPER DR #27 Kamloops, BC V2B6X1
3 Beds
2 Baths
1,458 SqFt
UPDATED:
Key Details
Property Type Townhouse
Sub Type Townhouse
Listing Status Active
Purchase Type For Sale
Square Footage 1,458 sqft
Price per Sqft $308
Subdivision Westsyde
MLS® Listing ID 10331297
Bedrooms 3
Condo Fees $300/mo
Originating Board Association of Interior REALTORS®
Year Built 1972
Property Description
Location
Province BC
Zoning Unknown
Rooms
Extra Room 1 Second level 12'8'' x 9'0'' Bedroom
Extra Room 2 Second level 10'2'' x 9'0'' Bedroom
Extra Room 3 Second level Measurements not available 4pc Bathroom
Extra Room 4 Second level 17'10'' x 10'0'' Primary Bedroom
Extra Room 5 Basement 10'0'' x 8'6'' Storage
Extra Room 6 Basement Measurements not available 3pc Bathroom
Interior
Heating Forced air, See remarks
Flooring Mixed Flooring
Exterior
Parking Features Yes
View Y/N No
Roof Type Unknown
Private Pool No
Building
Story 2
Sewer Municipal sewage system
Others
Ownership Strata







