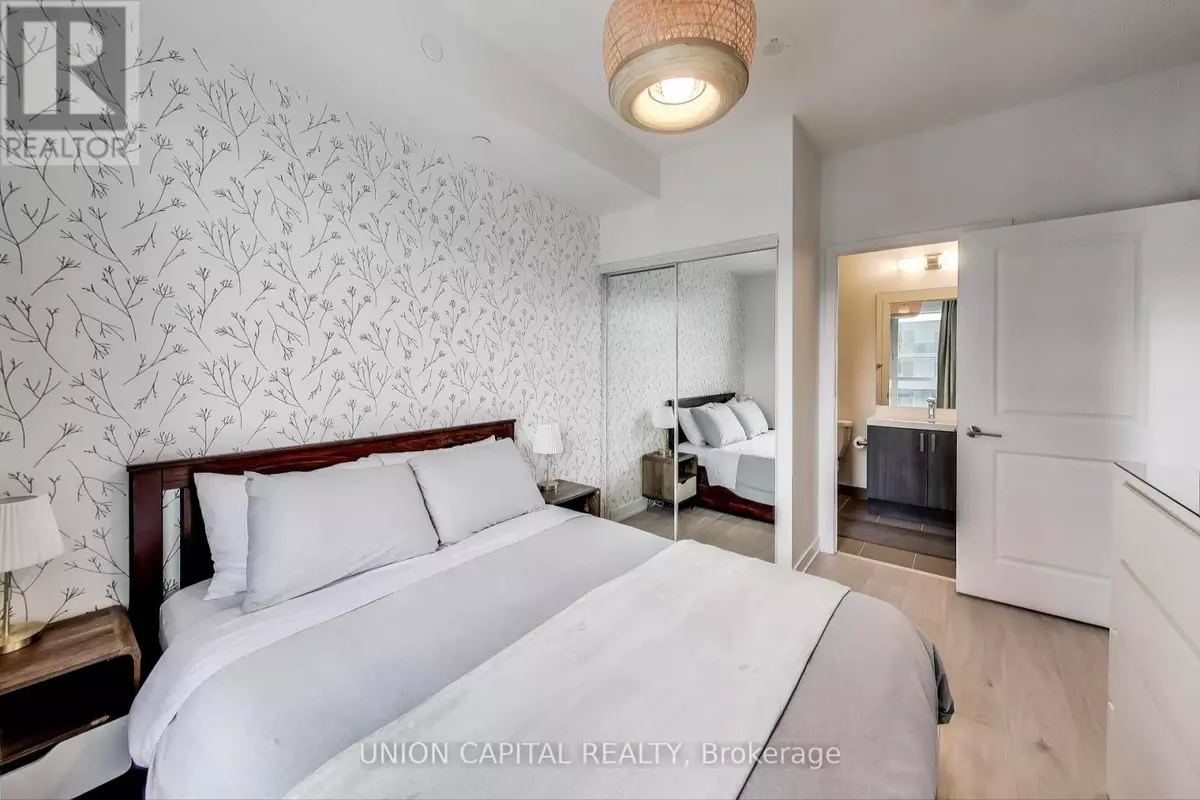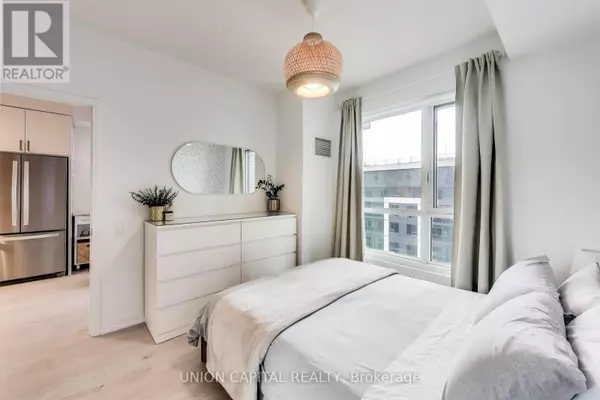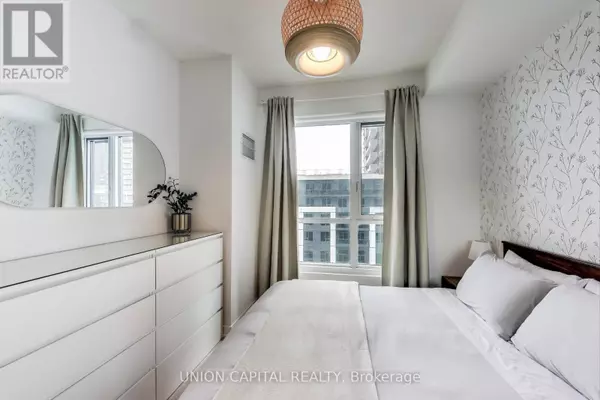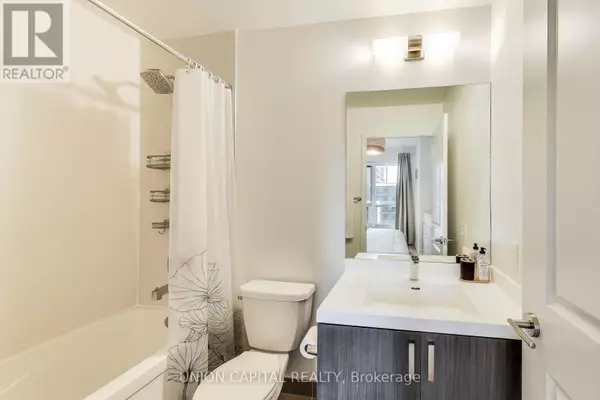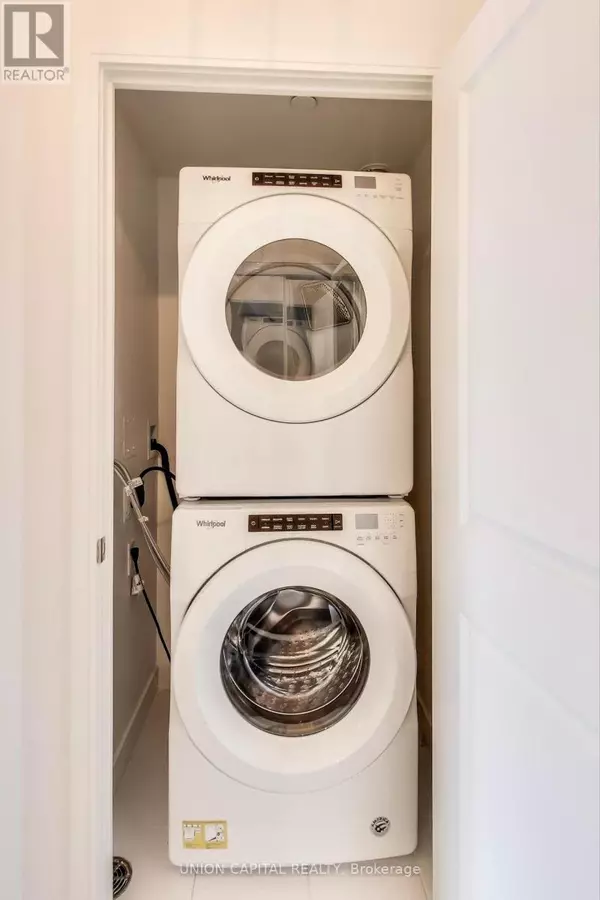8 Nahani WAY #619 Mississauga (hurontario), ON L4Z0C6
2 Beds
2 Baths
599 SqFt
UPDATED:
Key Details
Property Type Condo
Sub Type Condominium/Strata
Listing Status Active
Purchase Type For Sale
Square Footage 599 sqft
Price per Sqft $948
Subdivision Hurontario
MLS® Listing ID W11917889
Bedrooms 2
Condo Fees $418/mo
Originating Board Toronto Regional Real Estate Board
Property Description
Location
Province ON
Rooms
Extra Room 1 Flat 1.3 m X 1.1 m Foyer
Extra Room 2 Flat 3.7 m X 3 m Primary Bedroom
Extra Room 3 Flat 2.4 m X 2 m Den
Extra Room 4 Flat 3.4 m X 2.9 m Kitchen
Extra Room 5 Flat 3 m X 2.9 m Living room
Extra Room 6 Flat 2.2 m X 1.5 m Bathroom
Interior
Heating Heat Pump
Cooling Central air conditioning
Flooring Laminate
Exterior
Parking Features Yes
Community Features Pet Restrictions, Community Centre
View Y/N No
Total Parking Spaces 1
Private Pool Yes
Others
Ownership Condominium/Strata


