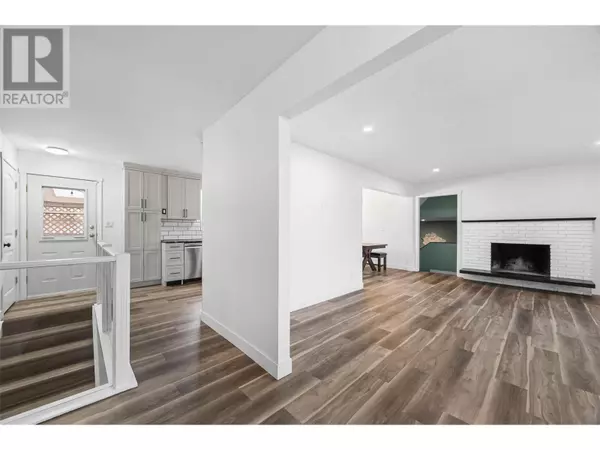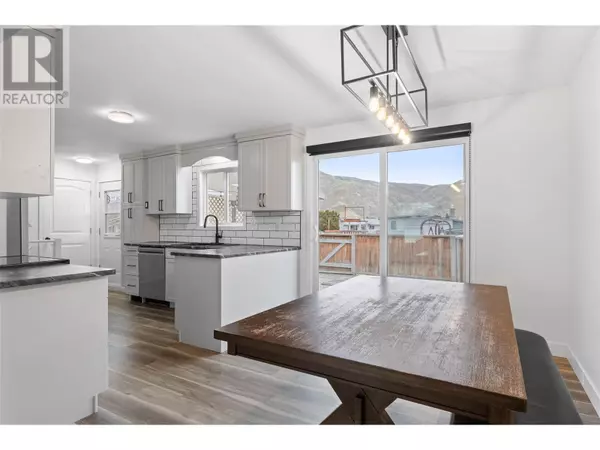1998 FLEETWOOD Avenue Kamloops, BC V2B4S4
5 Beds
2 Baths
2,823 SqFt
UPDATED:
Key Details
Property Type Single Family Home
Sub Type Freehold
Listing Status Active
Purchase Type For Sale
Square Footage 2,823 sqft
Price per Sqft $265
Subdivision Brocklehurst
MLS® Listing ID 10331561
Style Bungalow
Bedrooms 5
Originating Board Association of Interior REALTORS®
Year Built 1964
Lot Size 9,583 Sqft
Acres 9583.2
Property Description
Location
Province BC
Zoning Unknown
Rooms
Extra Room 1 Basement 11'0'' x 7'8'' Laundry room
Extra Room 2 Main level Measurements not available 4pc Bathroom
Extra Room 3 Main level 10'0'' x 5'0'' Foyer
Extra Room 4 Main level 12'0'' x 10'4'' Bedroom
Extra Room 5 Main level 12'0'' x 10'5'' Bedroom
Extra Room 6 Main level 13'3'' x 11'7'' Primary Bedroom
Interior
Heating Forced air, See remarks
Flooring Mixed Flooring
Fireplaces Type Conventional
Exterior
Parking Features Yes
Garage Spaces 2.0
Garage Description 2
View Y/N No
Roof Type Unknown
Total Parking Spaces 2
Private Pool No
Building
Story 1
Sewer Municipal sewage system
Architectural Style Bungalow
Others
Ownership Freehold







