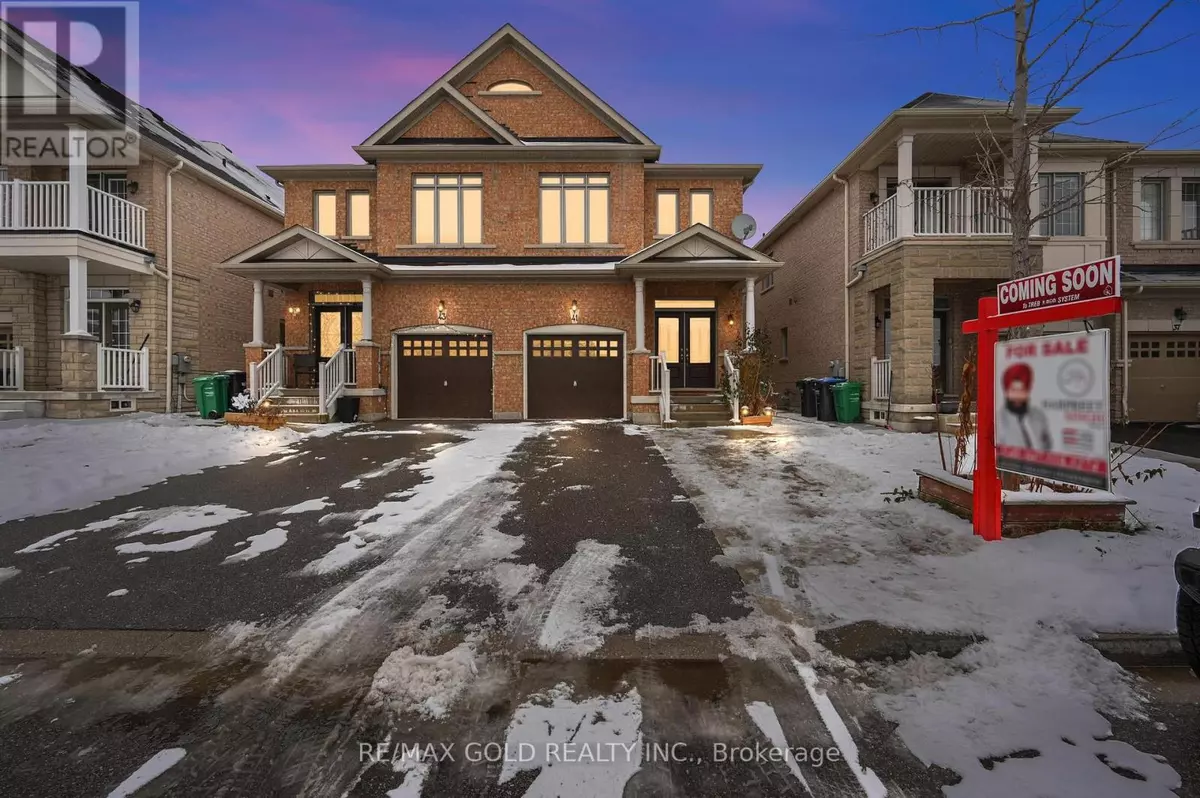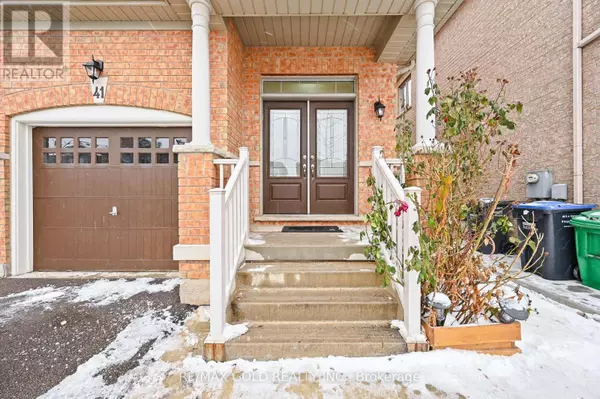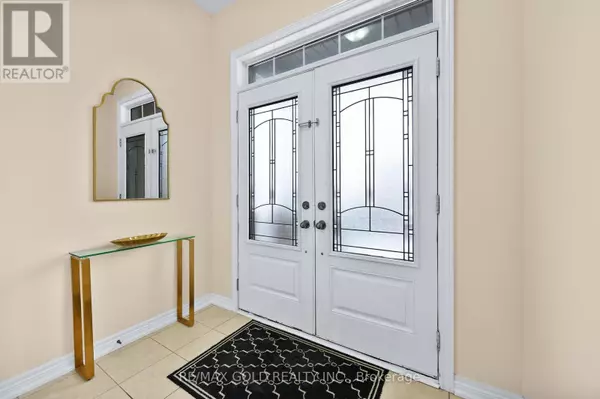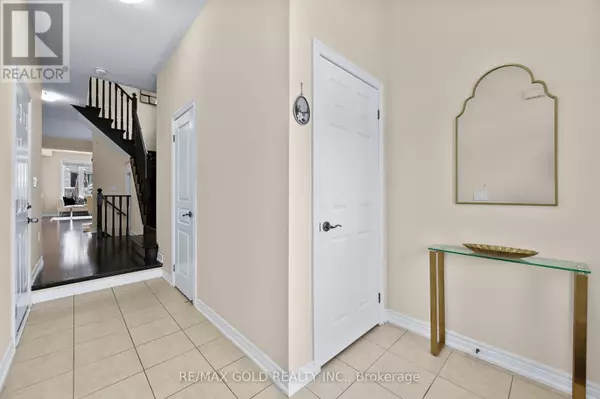41 SPEEDWELL STREET Brampton (credit Valley), ON L6X0R8
5 Beds
4 Baths
1,499 SqFt
OPEN HOUSE
Sun Jan 19, 1:00pm - 4:00pm
UPDATED:
Key Details
Property Type Single Family Home
Sub Type Freehold
Listing Status Active
Purchase Type For Sale
Square Footage 1,499 sqft
Price per Sqft $717
Subdivision Credit Valley
MLS® Listing ID W11917569
Bedrooms 5
Half Baths 1
Originating Board Toronto Regional Real Estate Board
Property Description
Location
Province ON
Rooms
Extra Room 1 Second level 4.62 m X 3.66 m Primary Bedroom
Extra Room 2 Second level 3.8 m X 2.89 m Bedroom 2
Extra Room 3 Second level 3.99 m X 2.05 m Bedroom 3
Extra Room 4 Second level 2.44 m X 2.13 m Office
Extra Room 5 Second level 2 m X 2 m Laundry room
Extra Room 6 Basement 3 m X 3 m Bedroom
Interior
Heating Forced air
Cooling Central air conditioning
Flooring Hardwood, Ceramic
Exterior
Parking Features Yes
View Y/N No
Total Parking Spaces 5
Private Pool No
Building
Story 2
Sewer Sanitary sewer
Others
Ownership Freehold







