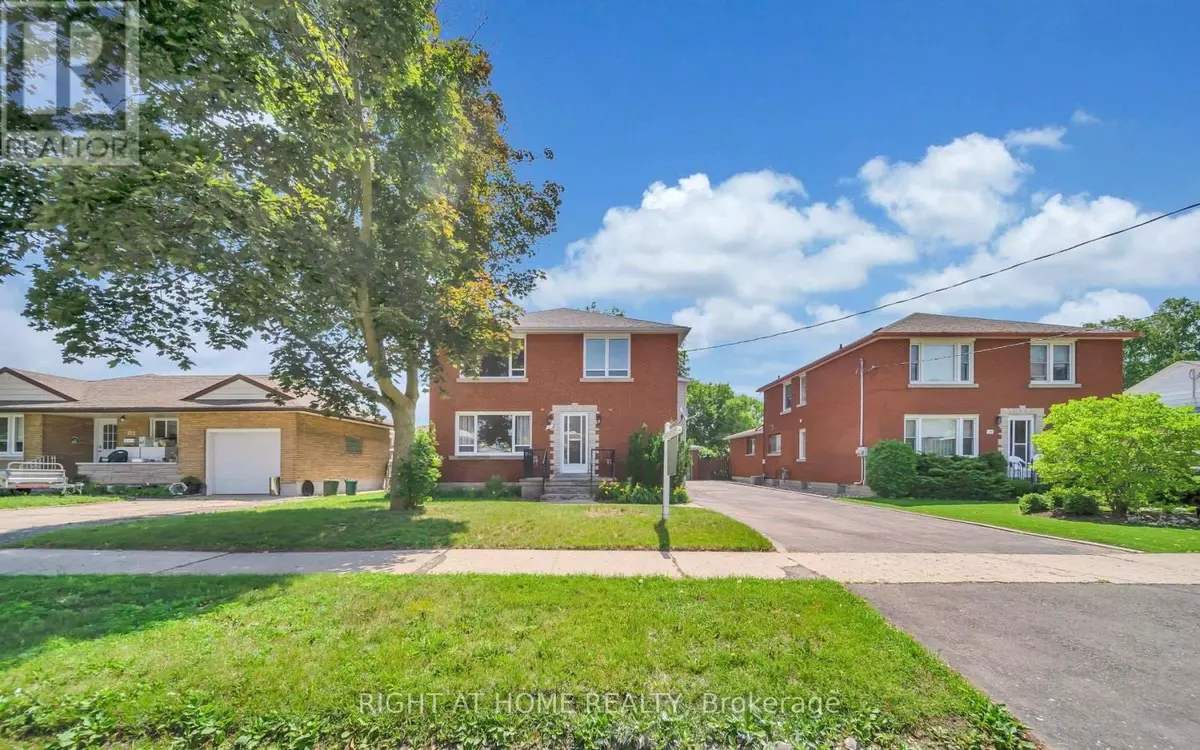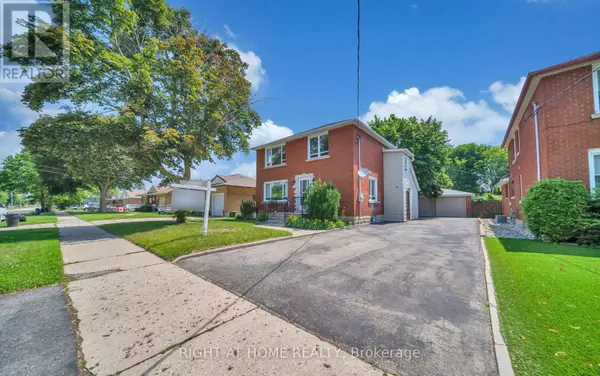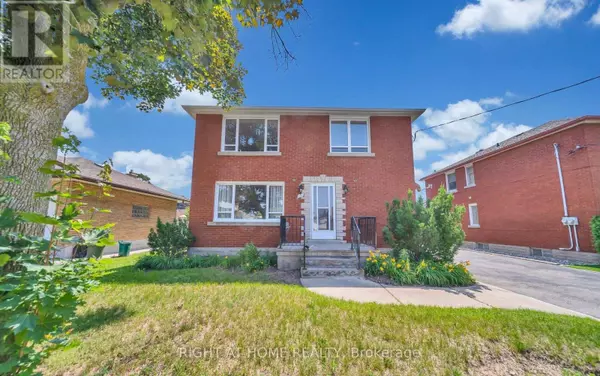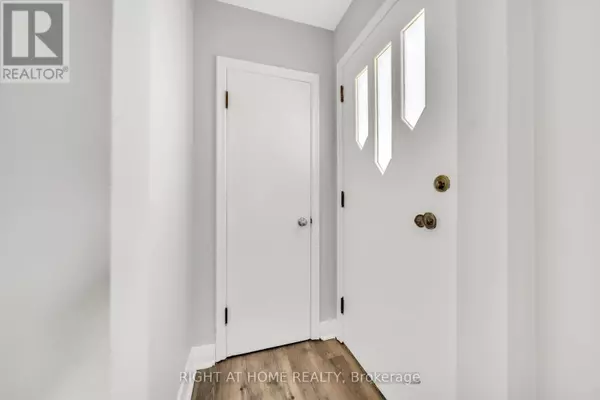REQUEST A TOUR If you would like to see this home without being there in person, select the "Virtual Tour" option and your agent will contact you to discuss available opportunities.
In-PersonVirtual Tour
$ 980,000
Est. payment /mo
New
171 EIGHTH AVENUE Kitchener, ON N2C1S5
8 Beds
3 Baths
1,499 SqFt
UPDATED:
Key Details
Property Type Single Family Home
Listing Status Active
Purchase Type For Sale
Square Footage 1,499 sqft
Price per Sqft $653
MLS® Listing ID X11916676
Bedrooms 8
Originating Board Toronto Regional Real Estate Board
Property Description
LEGAL DUPLEX Prime Investment Opportunity Near Fairview Mall, Kitchener!This solid brick duplex offers a total of 6+2 bedrooms, 3 full bathrooms, and 10+ parking spaces, making it perfect for investors or families seeking a live-and-rent option. The main floor features a bright, spacious living room filled with natural light, alongside a modern kitchen with quartz countertops and backsplash. Two bedrooms and a 4-piece bathroom complete this level. The second floor boasts four generously sized bedrooms and another 4-piece bathroom. The basement offers additional income potential with its separate living space, including two bedrooms, a kitchen, a 3-piece bathroom, and a laundry area.This property also includes a double detached garage and a large front and backyard for family enjoyment and future development. Located within walking distance to Fairview Mall, the LRT, and public transit, with easy access to Highways 7, 8, 85, and 401. Plus, it's just a short drive to Conestoga College. Don't miss out on this fantastic opportunity! (id:24570)
Location
Province ON
Rooms
Extra Room 1 Second level 4.42 m X 3.94 m Bedroom
Extra Room 2 Second level 3.89 m X 3.53 m Bedroom 2
Extra Room 3 Second level 3.56 m X 3.51 m Bedroom 3
Extra Room 4 Second level 4.17 m X 3.58 m Bedroom 4
Extra Room 5 Basement 3.47 m X 4.1 m Bedroom
Extra Room 6 Basement 3.81 m X 3.07 m Laundry room
Interior
Heating Forced air
Cooling Central air conditioning
Flooring Vinyl
Exterior
Parking Features Yes
View Y/N No
Total Parking Spaces 10
Private Pool No
Building
Story 2
Sewer Sanitary sewer







