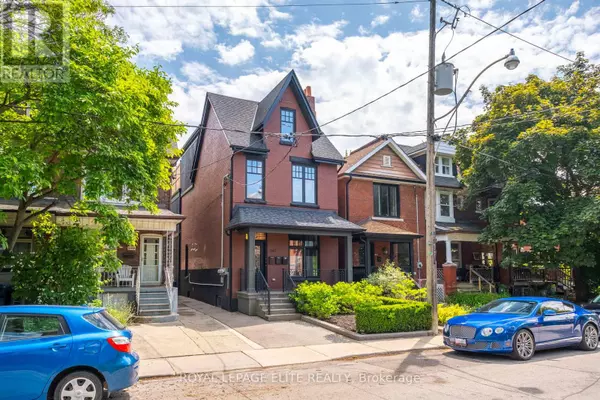247 CONCORD AVENUE Toronto (palmerston-little Italy), ON M6H2P4
4 Beds
4 Baths
1,499 SqFt
UPDATED:
Key Details
Property Type Multi-Family
Listing Status Active
Purchase Type For Sale
Square Footage 1,499 sqft
Price per Sqft $1,667
Subdivision Palmerston-Little Italy
MLS® Listing ID C11915757
Bedrooms 4
Originating Board Toronto Regional Real Estate Board
Property Description
Location
Province ON
Rooms
Extra Room 1 Second level 4.67 m X 3.61 m Living room
Extra Room 2 Second level 3.58 m X 3.2 m Kitchen
Extra Room 3 Second level 3.2 m X 3.99 m Bedroom 2
Extra Room 4 Third level 4.67 m X 4.62 m Bedroom 3
Extra Room 5 Lower level 2.4 m X 1.73 m Living room
Extra Room 6 Lower level 2.84 m X 4.27 m Kitchen
Interior
Heating Forced air
Cooling Central air conditioning
Flooring Hardwood
Exterior
Parking Features No
Fence Fenced yard
Community Features Community Centre
View Y/N No
Private Pool No
Building
Story 2.5
Sewer Sanitary sewer







