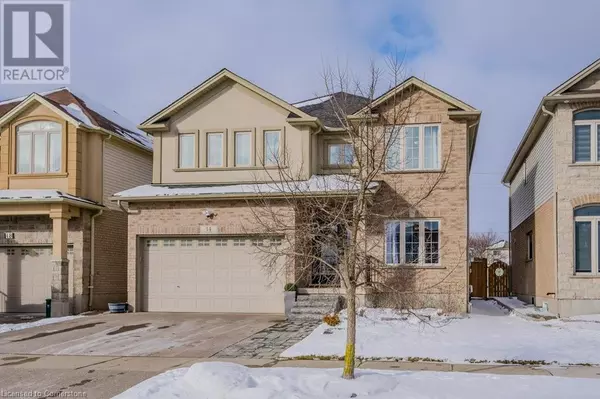14 PAIGE Street Kitchener, ON N2K4P5
4 Beds
3 Baths
2,560 SqFt
UPDATED:
Key Details
Property Type Single Family Home
Sub Type Freehold
Listing Status Active
Purchase Type For Sale
Square Footage 2,560 sqft
Price per Sqft $390
Subdivision 122 - Bridgeport
MLS® Listing ID 40689101
Style 2 Level
Bedrooms 4
Half Baths 1
Originating Board Cornerstone - Waterloo Region
Year Built 2010
Property Description
Location
Province ON
Rooms
Extra Room 1 Second level 10'1'' x 9'3'' Other
Extra Room 2 Second level Measurements not available 4pc Bathroom
Extra Room 3 Second level 13'11'' x 11'11'' Bedroom
Extra Room 4 Second level 13'11'' x 12'0'' Bedroom
Extra Room 5 Second level 14'7'' x 10'0'' Bedroom
Extra Room 6 Second level 13'10'' x 9'1'' Full bathroom
Interior
Heating Forced air,
Cooling Central air conditioning
Exterior
Parking Features Yes
Fence Fence
Community Features Quiet Area, School Bus
View Y/N No
Total Parking Spaces 4
Private Pool No
Building
Lot Description Landscaped
Story 2
Sewer Municipal sewage system
Architectural Style 2 Level
Others
Ownership Freehold







