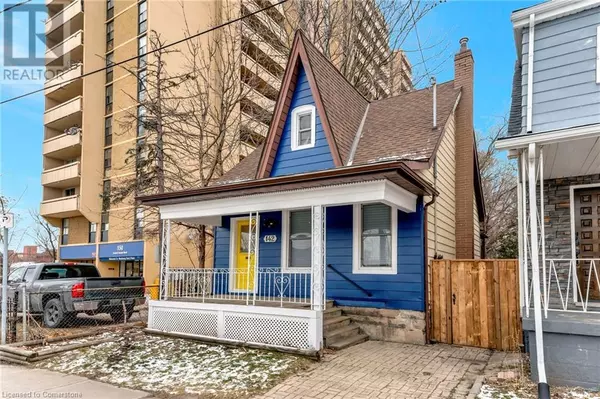142 SANFORD Avenue N Hamilton, ON L8L5Z5
4 Beds
2 Baths
1,101 SqFt
OPEN HOUSE
Sun Jan 19, 2:00pm - 4:00pm
UPDATED:
Key Details
Property Type Single Family Home
Sub Type Freehold
Listing Status Active
Purchase Type For Sale
Square Footage 1,101 sqft
Price per Sqft $544
Subdivision 200 - Gibson/Stipley
MLS® Listing ID 40688506
Bedrooms 4
Originating Board Cornerstone - Hamilton-Burlington
Year Built 1910
Property Description
Location
Province ON
Rooms
Extra Room 1 Second level 5'6'' x 5'9'' 4pc Bathroom
Extra Room 2 Second level 8'11'' x 13'5'' Bedroom
Extra Room 3 Second level 8'10'' x 9'9'' Bedroom
Extra Room 4 Second level 12'1'' x 12'2'' Bedroom
Extra Room 5 Main level 6'1'' x 5'4'' Full bathroom
Extra Room 6 Main level 10'7'' x 13'6'' Primary Bedroom
Interior
Heating , Forced air,
Cooling Central air conditioning
Exterior
Parking Features No
Community Features Community Centre
View Y/N No
Private Pool No
Building
Story 1.5
Sewer Municipal sewage system
Others
Ownership Freehold







