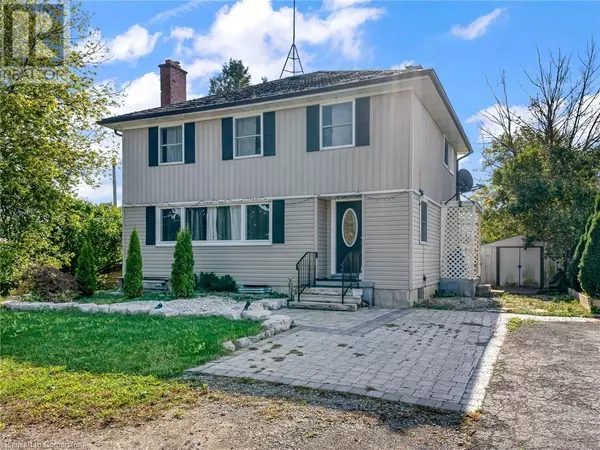274 11TH CONCESSION RD Road Unit# 15 Hagersville, ON N0A1H0
4 Beds
3 Baths
2,155 SqFt
UPDATED:
Key Details
Property Type Single Family Home
Sub Type Leasehold
Listing Status Active
Purchase Type For Sale
Square Footage 2,155 sqft
Price per Sqft $92
Subdivision Hagersville
MLS® Listing ID 40689065
Style 2 Level
Bedrooms 4
Half Baths 1
Originating Board Cornerstone - Hamilton-Burlington
Year Built 1940
Property Sub-Type Leasehold
Property Description
Location
Province ON
Rooms
Extra Room 1 Second level 11'6'' x 11'2'' Bedroom
Extra Room 2 Second level 5'3'' x 6'11'' 4pc Bathroom
Extra Room 3 Second level 9'0'' x 13'11'' Bedroom
Extra Room 4 Second level 12'1'' x 11'2'' Bedroom
Extra Room 5 Second level 14'4'' x 10'5'' Primary Bedroom
Extra Room 6 Basement 8'0'' x 6'11'' 3pc Bathroom
Interior
Heating Forced air, Hot water radiator heat,
Cooling Central air conditioning
Exterior
Parking Features No
Community Features School Bus
View Y/N No
Total Parking Spaces 2
Private Pool No
Building
Story 2
Sewer Municipal sewage system
Architectural Style 2 Level
Others
Ownership Leasehold







