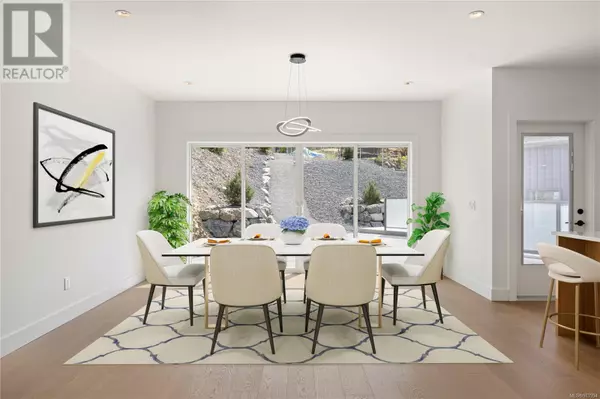120 Bray Rd Nanaimo, BC V9T0J8
3 Beds
3 Baths
3,065 SqFt
OPEN HOUSE
Sun Jan 19, 11:00am - 1:00pm
UPDATED:
Key Details
Property Type Condo
Sub Type Strata
Listing Status Active
Purchase Type For Sale
Square Footage 3,065 sqft
Price per Sqft $374
Subdivision Departure Bay
MLS® Listing ID 983994
Style Contemporary
Bedrooms 3
Originating Board Vancouver Island Real Estate Board
Year Built 2023
Lot Size 4,978 Sqft
Acres 4978.0
Property Description
Location
Province BC
Zoning Residential
Rooms
Extra Room 1 Lower level 7'10 x 8'5 Entrance
Extra Room 2 Lower level 15'0 x 10'4 Bedroom
Extra Room 3 Lower level 10'0 x 10'7 Den
Extra Room 4 Lower level 14'5 x 10'7 Family room
Extra Room 5 Lower level 4-Piece Bathroom
Extra Room 6 Lower level 5'4 x 10'7 Storage
Interior
Heating Forced air,
Cooling None
Fireplaces Number 1
Exterior
Parking Features No
Community Features Pets Allowed, Family Oriented
View Y/N No
Total Parking Spaces 2
Private Pool No
Building
Architectural Style Contemporary
Others
Ownership Strata







