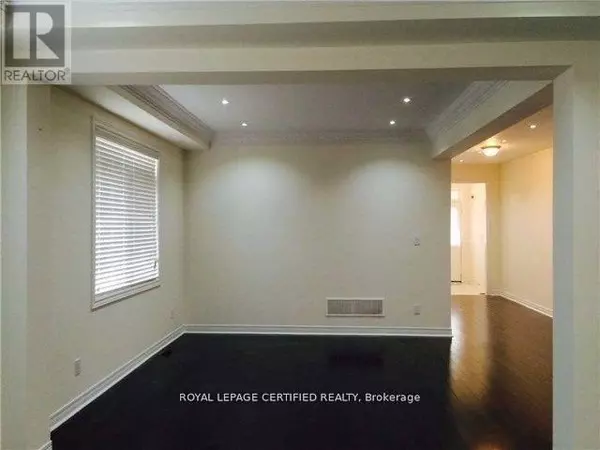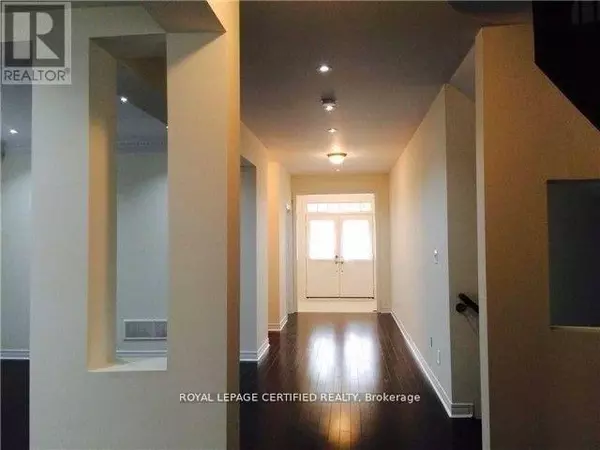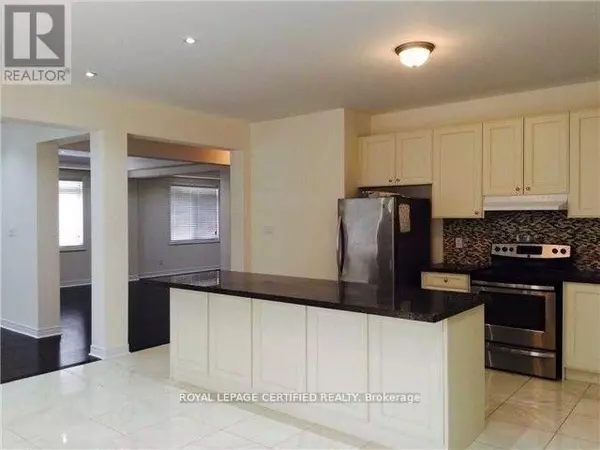8 STONECROP ROAD Brampton (bram West), ON L6Y2Z3
5 Beds
5 Baths
UPDATED:
Key Details
Property Type Single Family Home
Sub Type Freehold
Listing Status Active
Purchase Type For Rent
Subdivision Bram West
MLS® Listing ID W11913621
Bedrooms 5
Originating Board Toronto Regional Real Estate Board
Property Description
Location
Province ON
Rooms
Extra Room 1 Second level 16.01 m X 14.01 m Bedroom 4
Extra Room 2 Second level 11.61 m X 15 m Loft
Extra Room 3 Second level 19 m X 14.99 m Primary Bedroom
Extra Room 4 Second level 12.01 m X 14.99 m Bedroom 2
Extra Room 5 Second level 18.41 m X 12 m Bedroom 3
Extra Room 6 Main level 12.01 m X 13.19 m Living room
Interior
Heating Forced air
Cooling Central air conditioning
Flooring Hardwood, Ceramic
Exterior
Parking Features Yes
View Y/N No
Total Parking Spaces 4
Private Pool No
Building
Story 2
Sewer Sanitary sewer
Others
Ownership Freehold
Acceptable Financing Monthly
Listing Terms Monthly







