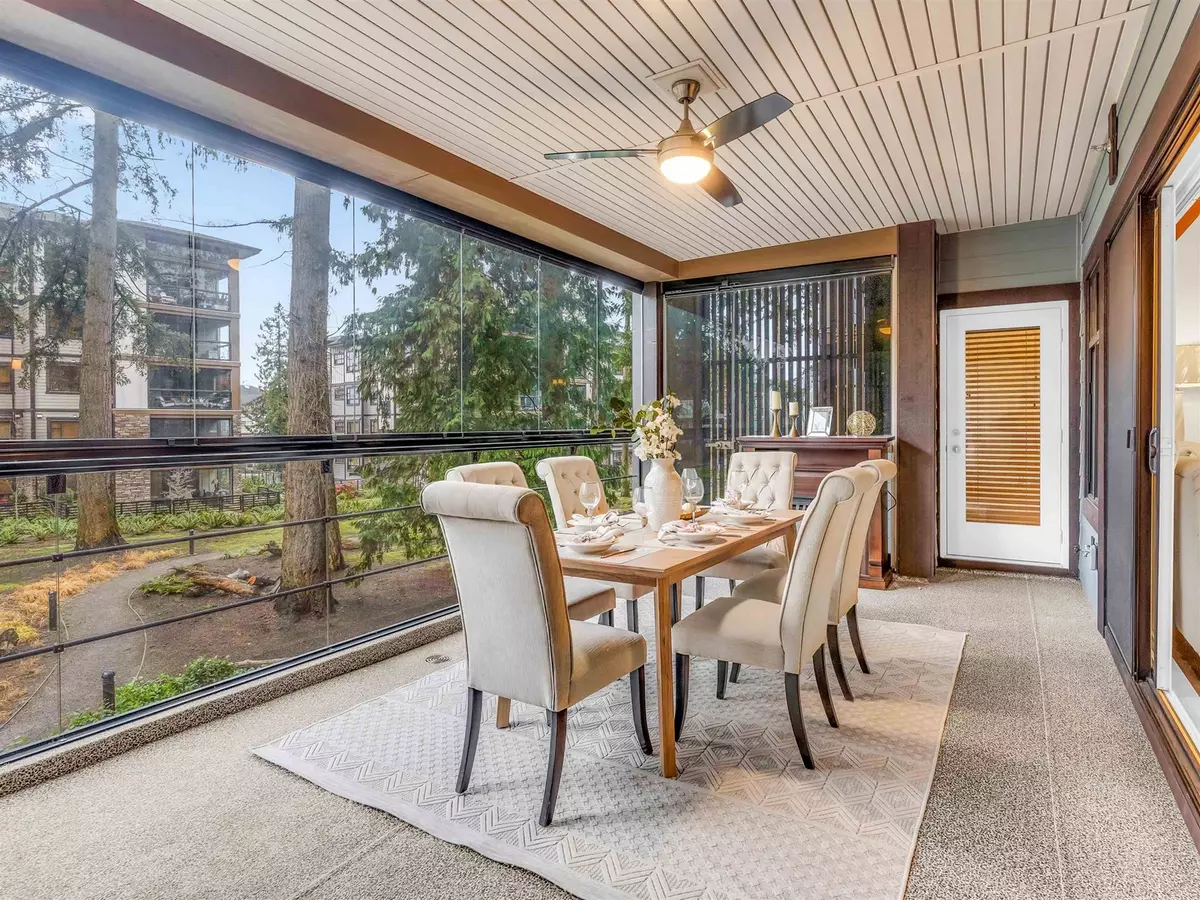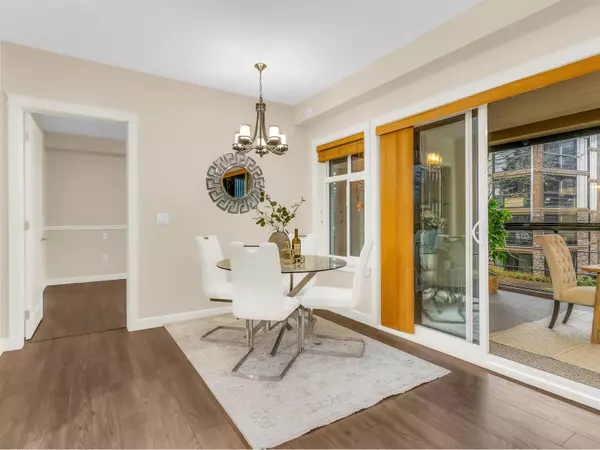REQUEST A TOUR If you would like to see this home without being there in person, select the "Virtual Tour" option and your agent will contact you to discuss available opportunities.
In-PersonVirtual Tour
$ 939,000
Est. payment /mo
Open Sun 2PM-3:30PM
3535 146A #208 Surrey, BC V4P0H2
2 Beds
2 Baths
1,574 SqFt
OPEN HOUSE
Sun Jan 19, 2:00pm - 3:30pm
UPDATED:
Key Details
Property Type Condo
Sub Type Strata
Listing Status Active
Purchase Type For Sale
Square Footage 1,574 sqft
Price per Sqft $596
MLS® Listing ID R2953883
Style Other
Bedrooms 2
Condo Fees $562/mo
Originating Board Fraser Valley Real Estate Board
Property Description
Forest Ridge built in 2021 by QUADRA HOME! Discover your dream home in this spacious, luxurious executive-style condo! Featuring 2+1 bedrooms and 2 baths, this property offers total privacy, unbeatable green views which makes you feel like in forest, and an CONVENIENT location in South Surrey with easy and quick access to Highway 99. Enjoy your relax afternoon time from the expansive 300 sq.ft. retractable glass solarium, complete with a gas hookup for year-round BBQ fun. The bright, open floor plan boasts 9' ceilings and stunning laminate flooring throughout. Stay comfortable with an energy-efficient heat pump (AC & heat) and floor heating for both bathrooms. Just relax and enjoy your new home. School Catchment: Semi Trail Elementary & Elgin Secondary. OPEN HOUSE Jan19 2-3:30pm (id:24570)
Location
Province BC
Interior
Heating Baseboard heaters, , Radiant heat
Cooling Air Conditioned
Fireplaces Number 1
Exterior
Parking Features Yes
Community Features Pets Allowed With Restrictions, Rentals Allowed
View Y/N Yes
View View
Total Parking Spaces 2
Private Pool No
Building
Story 5
Architectural Style Other
Others
Ownership Strata







