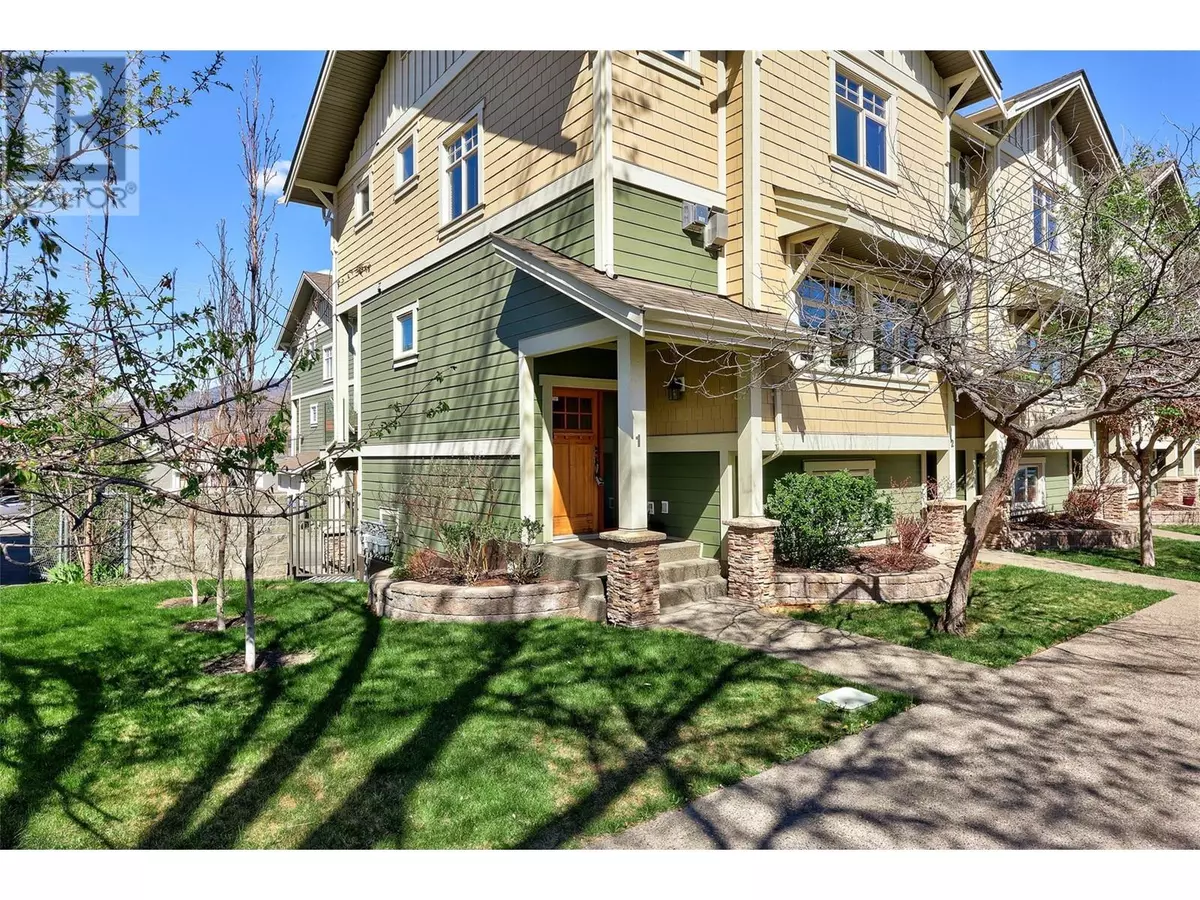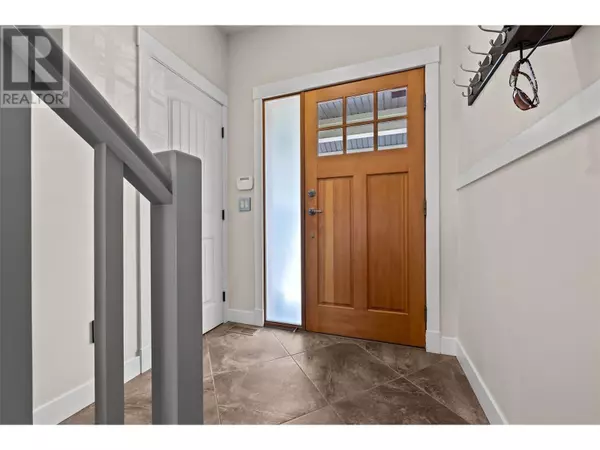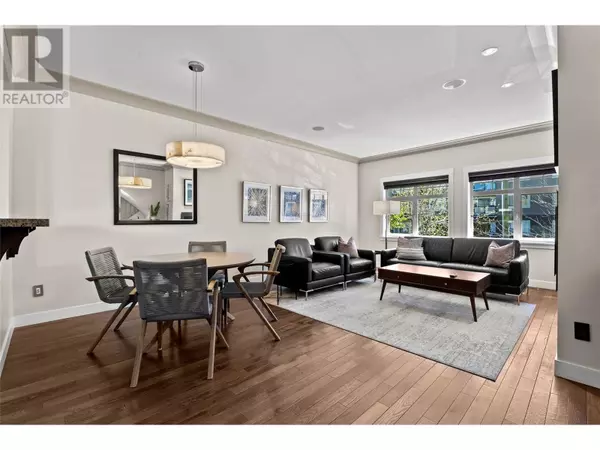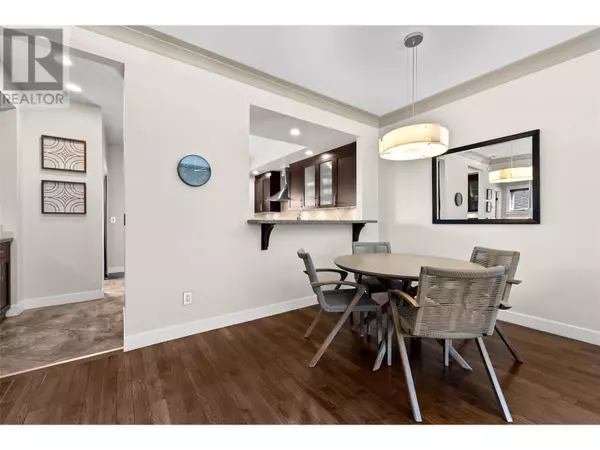576 NICOLA ST #1 Kamloops, BC V2C2R1
2 Beds
3 Baths
1,770 SqFt
UPDATED:
Key Details
Property Type Townhouse
Sub Type Townhouse
Listing Status Active
Purchase Type For Sale
Square Footage 1,770 sqft
Price per Sqft $375
Subdivision South Kamloops
MLS® Listing ID 10331237
Style Other
Bedrooms 2
Half Baths 1
Condo Fees $396/mo
Originating Board Association of Interior REALTORS®
Year Built 2008
Property Description
Location
Province BC
Zoning Unknown
Rooms
Extra Room 1 Second level 9'0'' x 14'0'' Den
Extra Room 2 Second level 9'0'' x 12'0'' Bedroom
Extra Room 3 Second level 12'0'' x 13'0'' Primary Bedroom
Extra Room 4 Second level Measurements not available 3pc Ensuite bath
Extra Room 5 Second level Measurements not available 4pc Bathroom
Extra Room 6 Basement 8'0'' x 6'0'' Foyer
Interior
Heating Forced air, See remarks
Cooling Central air conditioning
Flooring Mixed Flooring, Wood, Tile
Fireplaces Type Unknown
Exterior
Parking Features Yes
Garage Spaces 1.0
Garage Description 1
View Y/N No
Roof Type Unknown
Total Parking Spaces 1
Private Pool No
Building
Lot Description Level
Story 3
Sewer Municipal sewage system
Architectural Style Other
Others
Ownership Strata







