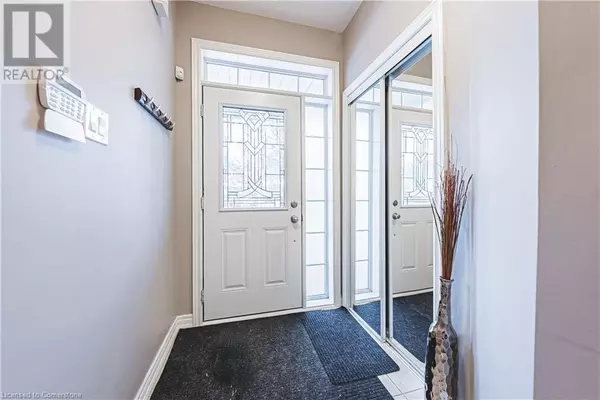65 GLENDARLING Crescent Hamilton, ON L8E0A9
3 Beds
3 Baths
2,284 SqFt
UPDATED:
Key Details
Property Type Townhouse
Sub Type Townhouse
Listing Status Active
Purchase Type For Sale
Square Footage 2,284 sqft
Price per Sqft $323
Subdivision 510 - Community Beach/Fifty Point
MLS® Listing ID 40688158
Style 2 Level
Bedrooms 3
Half Baths 1
Originating Board Cornerstone - Hamilton-Burlington
Property Description
Location
Province ON
Rooms
Extra Room 1 Second level Measurements not available 4pc Bathroom
Extra Room 2 Second level 8'11'' x 11'9'' Bedroom
Extra Room 3 Second level 10'3'' x 11'9'' Bedroom
Extra Room 4 Second level Measurements not available 4pc Bathroom
Extra Room 5 Second level 20'11'' x 13'7'' Primary Bedroom
Extra Room 6 Basement 12'10'' x 20'1'' Laundry room
Interior
Heating Forced air,
Cooling Central air conditioning
Exterior
Parking Features Yes
View Y/N No
Total Parking Spaces 3
Private Pool No
Building
Story 2
Sewer Municipal sewage system
Architectural Style 2 Level
Others
Ownership Freehold







