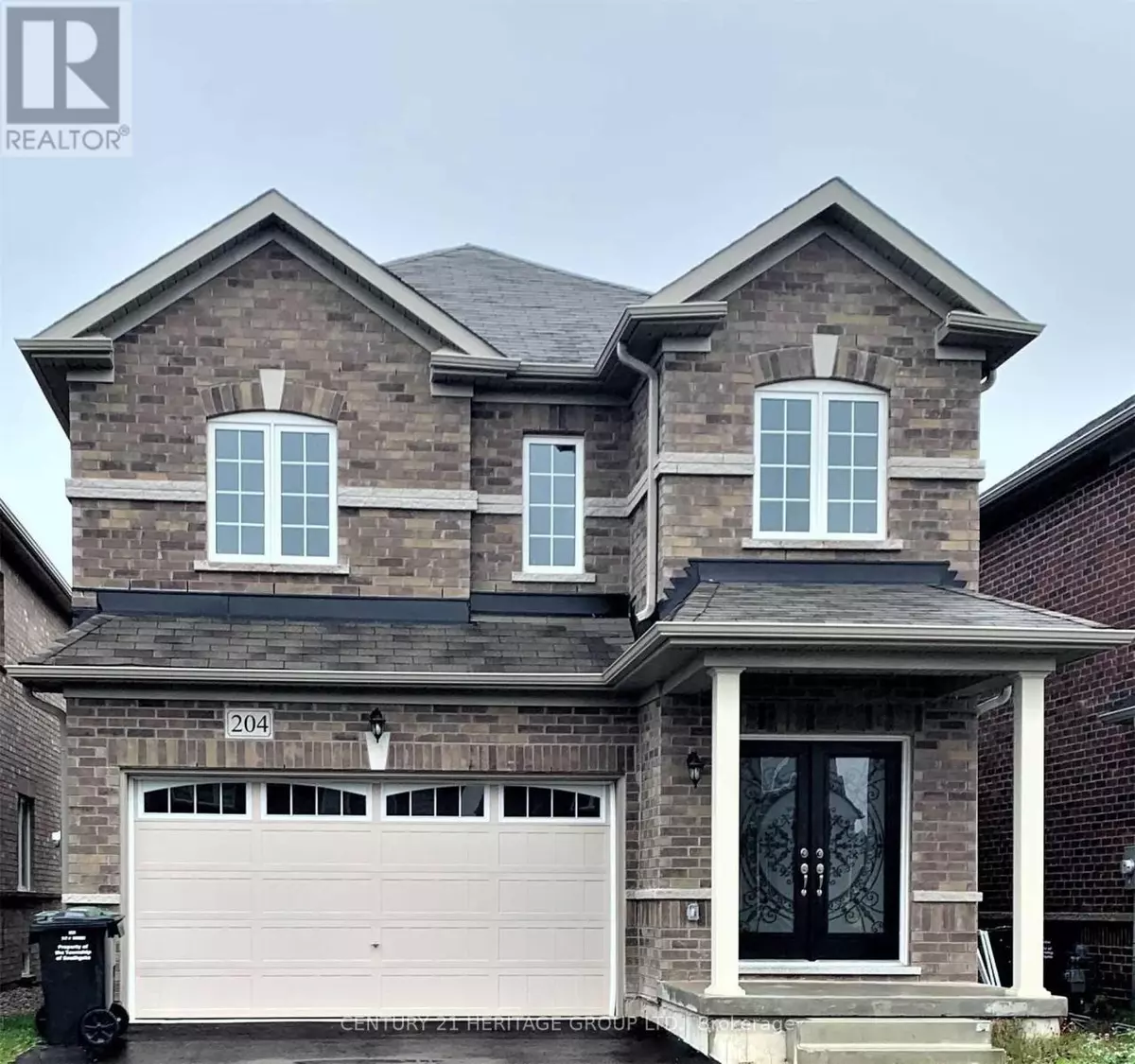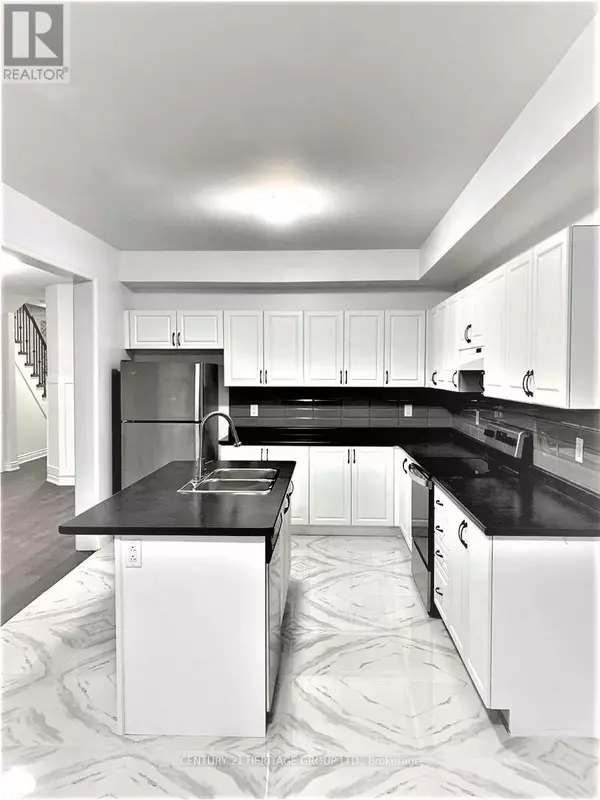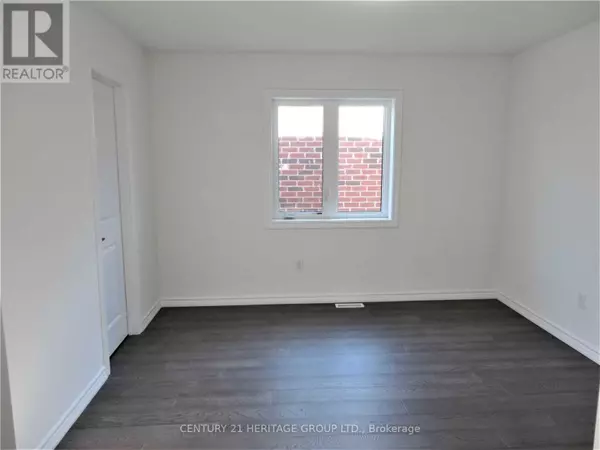204 WERRY AVENUE Southgate (dundalk), ON N0C1B0
4 Beds
3 Baths
1,999 SqFt
UPDATED:
Key Details
Property Type Single Family Home
Sub Type Freehold
Listing Status Active
Purchase Type For Rent
Square Footage 1,999 sqft
Subdivision Dundalk
MLS® Listing ID X11912140
Bedrooms 4
Half Baths 1
Originating Board Toronto Regional Real Estate Board
Property Description
Location
Province ON
Rooms
Extra Room 1 Second level 4.2 m X 5.11 m Primary Bedroom
Extra Room 2 Second level 3.59 m X 3.89 m Bedroom 2
Extra Room 3 Second level 3.89 m X 3.89 m Bedroom 3
Extra Room 4 Second level 3.49 m X 3.89 m Bedroom 4
Extra Room 5 Ground level 7.41 m X 3.39 m Kitchen
Extra Room 6 Ground level 3.9 m X 4.1 m Family room
Interior
Heating Forced air
Cooling Central air conditioning, Ventilation system
Flooring Porcelain Tile, Hardwood
Fireplaces Number 1
Exterior
Parking Features Yes
View Y/N Yes
View View
Total Parking Spaces 4
Private Pool No
Building
Story 2
Sewer Sanitary sewer
Others
Ownership Freehold
Acceptable Financing Monthly
Listing Terms Monthly







