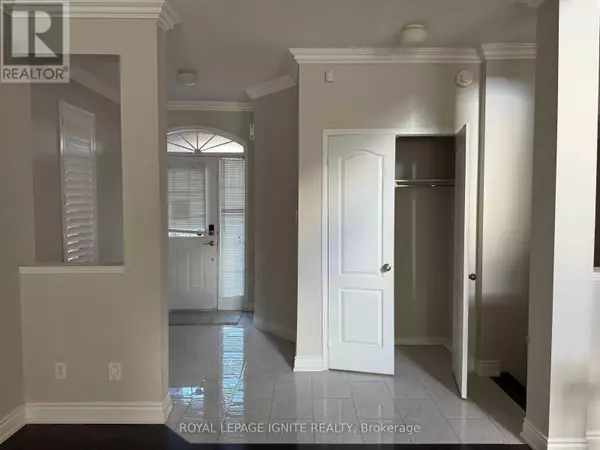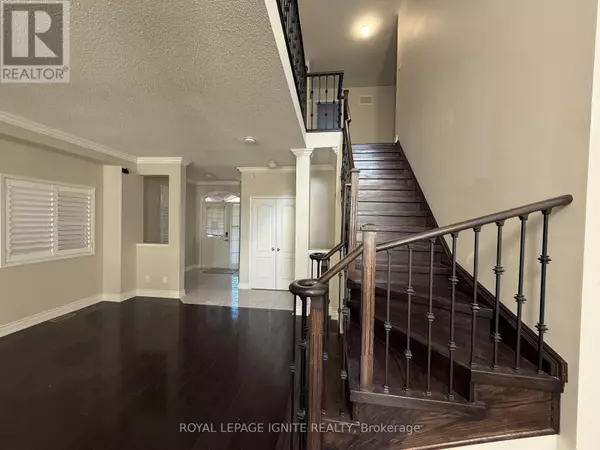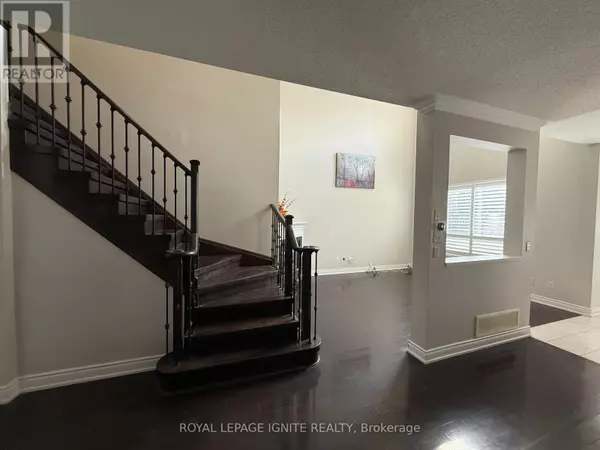4816 GLASSHILL GROVE Mississauga (churchill Meadows), ON L5M7P3
4 Beds
3 Baths
UPDATED:
Key Details
Property Type Single Family Home
Sub Type Freehold
Listing Status Active
Purchase Type For Rent
Subdivision Churchill Meadows
MLS® Listing ID W11912221
Bedrooms 4
Half Baths 1
Originating Board Toronto Regional Real Estate Board
Property Description
Location
Province ON
Rooms
Extra Room 1 Second level 5.9 m X 3.65 m Primary Bedroom
Extra Room 2 Second level 3.85 m X 3.6 m Bedroom 2
Extra Room 3 Second level 4.45 m X 3.85 m Bedroom 3
Extra Room 4 Second level 3.65 m X 2.45 m Den
Extra Room 5 Main level 5.8 m X 3.9 m Living room
Extra Room 6 Main level 5.8 m X 3.9 m Dining room
Interior
Heating Forced air
Cooling Central air conditioning
Flooring Hardwood
Exterior
Parking Features Yes
Community Features Community Centre
View Y/N No
Total Parking Spaces 4
Private Pool No
Building
Story 2
Sewer Sanitary sewer
Others
Ownership Freehold
Acceptable Financing Monthly
Listing Terms Monthly







