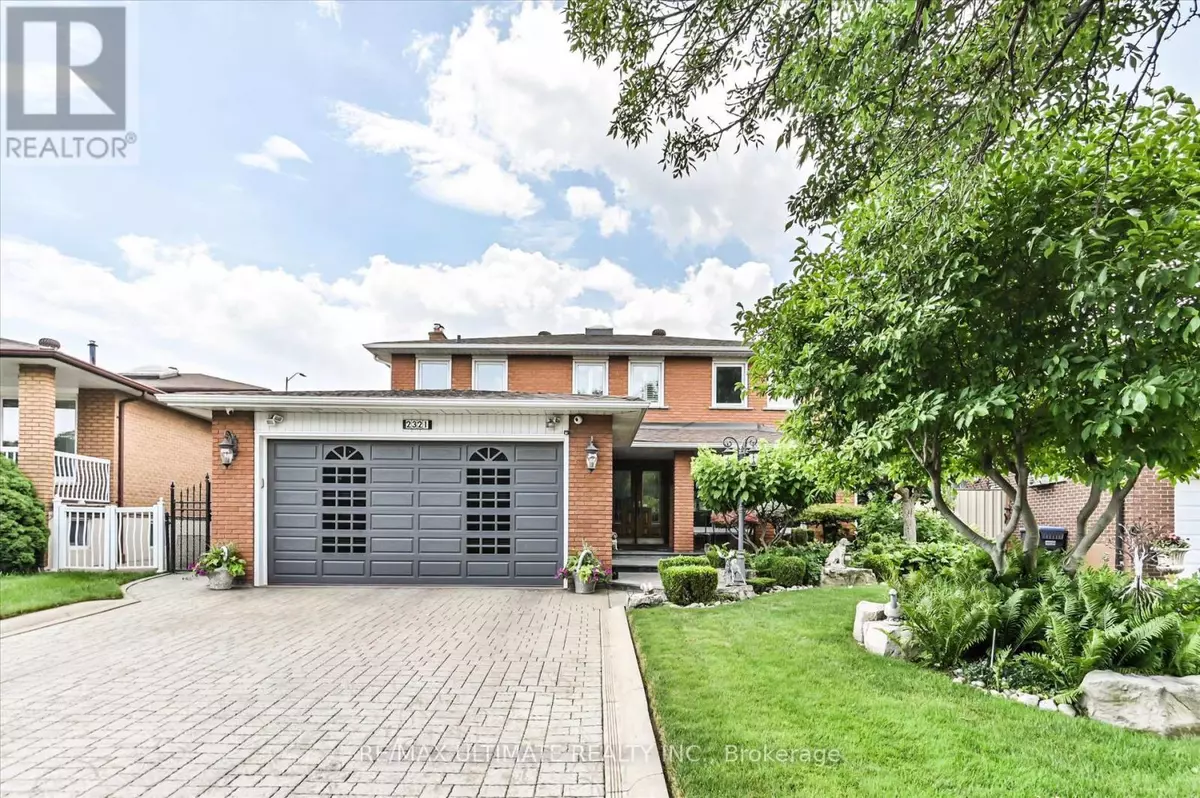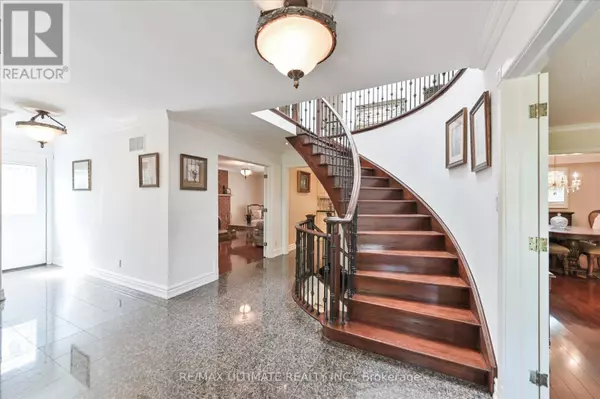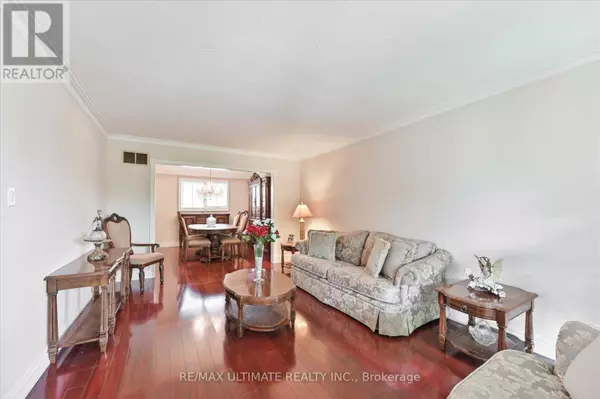2321 HARCOURT CRESCENT Mississauga (lakeview), ON L4Y3Y7
4 Beds
4 Baths
2,499 SqFt
UPDATED:
Key Details
Property Type Single Family Home
Sub Type Freehold
Listing Status Active
Purchase Type For Sale
Square Footage 2,499 sqft
Price per Sqft $739
Subdivision Lakeview
MLS® Listing ID W11911253
Bedrooms 4
Half Baths 1
Originating Board Toronto Regional Real Estate Board
Property Description
Location
Province ON
Rooms
Extra Room 1 Second level 6.5 m X 3.5 m Primary Bedroom
Extra Room 2 Second level 4 m X 3 m Bedroom 2
Extra Room 3 Second level 4 m X 3 m Bedroom 3
Extra Room 4 Second level 3 m X 3 m Bedroom 4
Extra Room 5 Basement 3.5 m X 5 m Dining room
Extra Room 6 Basement 3.5 m X 9 m Recreational, Games room
Interior
Heating Forced air
Cooling Central air conditioning
Flooring Ceramic, Hardwood
Fireplaces Number 2
Exterior
Parking Features Yes
Fence Fenced yard
View Y/N No
Total Parking Spaces 6
Private Pool No
Building
Lot Description Lawn sprinkler, Landscaped
Story 2
Sewer Sanitary sewer
Others
Ownership Freehold







