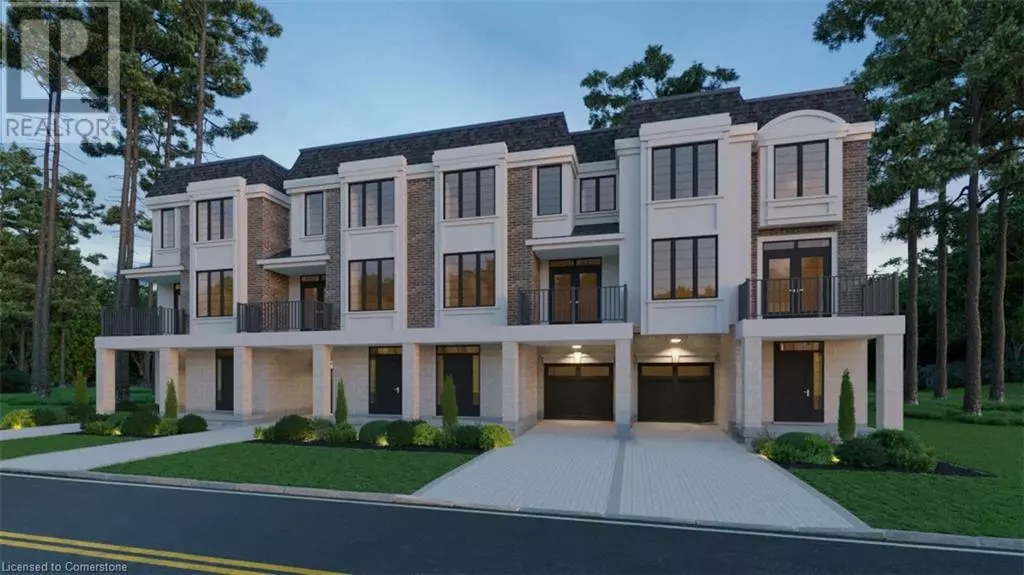143 ELGIN Street N Unit# LOT 75 Cambridge, ON N1R0E1
3 Beds
3 Baths
1,631 SqFt
UPDATED:
Key Details
Property Type Townhouse
Sub Type Townhouse
Listing Status Active
Purchase Type For Sale
Square Footage 1,631 sqft
Price per Sqft $395
Subdivision 24 - Alison Park/Eastview North
MLS® Listing ID 40686178
Style 3 Level
Bedrooms 3
Half Baths 1
Originating Board Cornerstone - Waterloo Region
Year Built 2025
Property Description
Location
Province ON
Rooms
Extra Room 1 Second level Measurements not available Laundry room
Extra Room 2 Second level Measurements not available 2pc Bathroom
Extra Room 3 Second level 11'0'' x 12'7'' Living room
Extra Room 4 Second level 9'4'' x 15'8'' Dining room
Extra Room 5 Second level 11'9'' x 9'2'' Kitchen
Extra Room 6 Third level Measurements not available 4pc Bathroom
Interior
Heating Forced air, Heat Pump,
Cooling Central air conditioning
Exterior
Parking Features Yes
Community Features Community Centre, School Bus
View Y/N No
Total Parking Spaces 2
Private Pool No
Building
Story 3
Sewer Municipal sewage system
Architectural Style 3 Level
Others
Ownership Freehold







