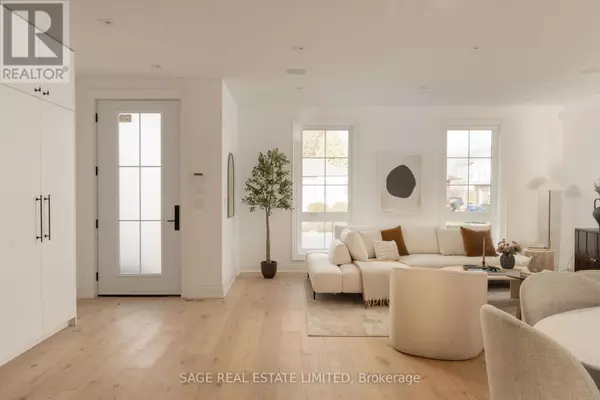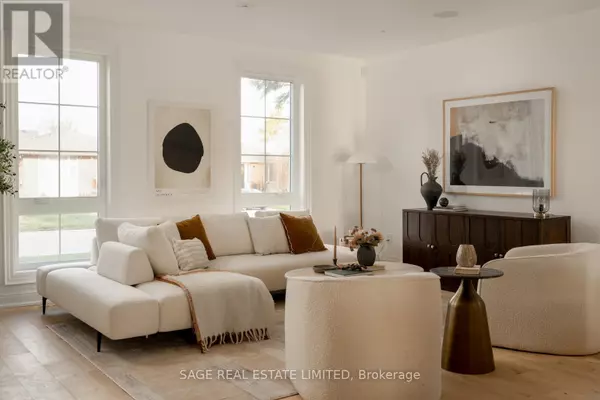REQUEST A TOUR If you would like to see this home without being there in person, select the "Virtual Tour" option and your agent will contact you to discuss available opportunities.
In-PersonVirtual Tour
$ 2,299,999
Est. payment /mo
Open 1/19 2PM-4PM
844 NINTH STREET Mississauga (lakeview), ON L5E1R8
6 Beds
4 Baths
1,999 SqFt
OPEN HOUSE
Sun Jan 19, 2:00pm - 4:00pm
UPDATED:
Key Details
Property Type Single Family Home
Sub Type Freehold
Listing Status Active
Purchase Type For Sale
Square Footage 1,999 sqft
Price per Sqft $1,150
Subdivision Lakeview
MLS® Listing ID W11910090
Bedrooms 6
Half Baths 1
Originating Board Toronto Regional Real Estate Board
Property Description
Cloud 9 In Architectural Heaven! Welcome to 844 Ninth St, a stunning, fully renovated two-storey home featuring 4+2 bedrooms and over 2,300 sq ft of luxury living space above grade(additional 1170sqft below grade). Nestled next to Cawthra Park, this home offers the perfect blend of modern sophistication and natural beauty, making it ideal for nature-loving families who love to entertain.Enjoy custom high-end finishes throughout, from the gourmet kitchen with premium appliances to the elegant bathrooms with designer touches. The spacious layout includes a bright, open-concept living and dining area, perfect for family gatherings. Just steps from scenic Lakeview, renowned schools, and lush outdoor spaces, this home provides a serene environment while being only a short drive from downtown Toronto. Whether you're hiking through Cawthra Park or enjoying the nearby waterfront, this location has it all! Make this exceptional property your new family retreat. **** EXTRAS **** full list of upgrades attached to listing (id:24570)
Location
Province ON
Interior
Heating Forced air
Cooling Central air conditioning
Exterior
Parking Features Yes
Community Features Community Centre
View Y/N No
Total Parking Spaces 4
Private Pool No
Building
Story 2
Sewer Sanitary sewer
Others
Ownership Freehold







