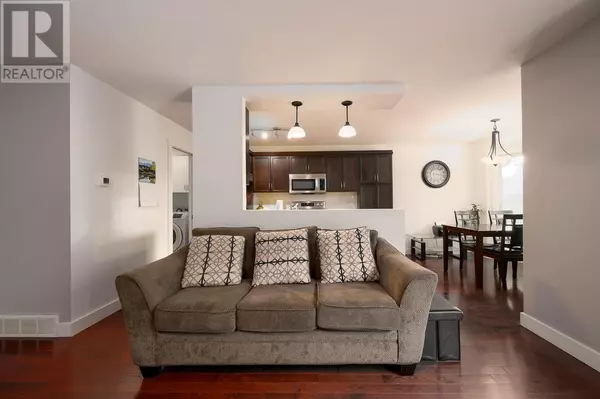1750 MCKINLEY CT #9 Kamloops, BC V2E2N5
3 Beds
3 Baths
1,246 SqFt
UPDATED:
Key Details
Property Type Townhouse
Sub Type Townhouse
Listing Status Active
Purchase Type For Sale
Square Footage 1,246 sqft
Price per Sqft $409
Subdivision Sahali
MLS® Listing ID 10331275
Style Split level entry
Bedrooms 3
Half Baths 2
Condo Fees $295/mo
Originating Board Association of Interior REALTORS®
Year Built 1992
Property Description
Location
Province BC
Zoning Unknown
Rooms
Extra Room 1 Second level 10'0'' x 11'0'' Primary Bedroom
Extra Room 2 Second level 10'0'' x 10'0'' Bedroom
Extra Room 3 Second level 9'6'' x 10'0'' Bedroom
Extra Room 4 Second level Measurements not available 2pc Ensuite bath
Extra Room 5 Second level Measurements not available 4pc Bathroom
Extra Room 6 Main level 5'0'' x 6'0'' Laundry room
Interior
Heating Forced air, See remarks
Cooling Window air conditioner
Flooring Mixed Flooring
Exterior
Parking Features Yes
Garage Spaces 1.0
Garage Description 1
View Y/N No
Roof Type Unknown
Total Parking Spaces 2
Private Pool No
Building
Story 2
Sewer Municipal sewage system
Architectural Style Split level entry
Others
Ownership Strata







