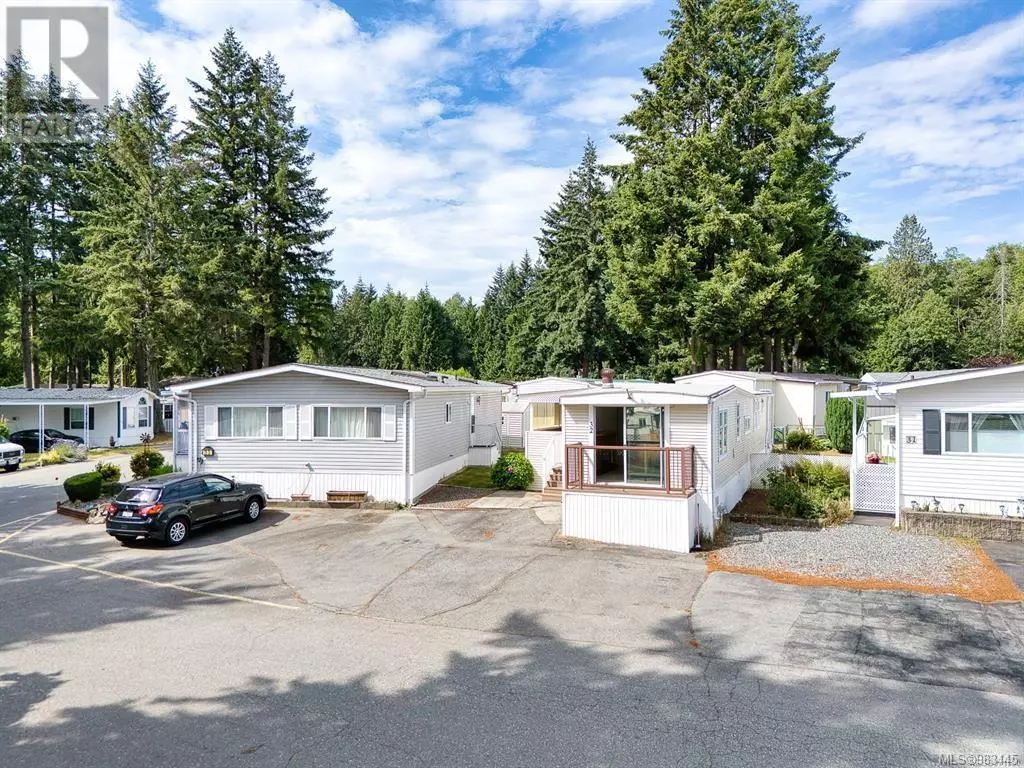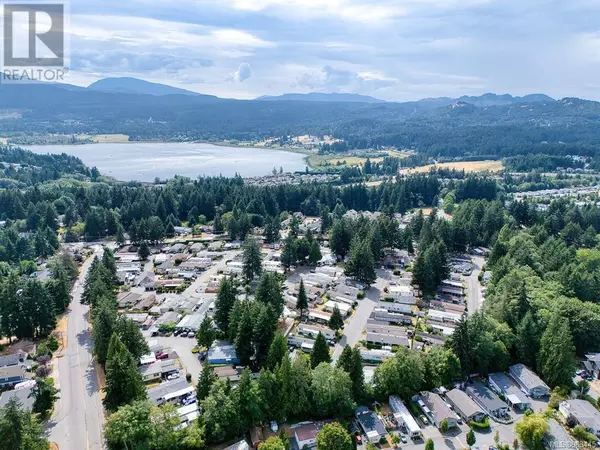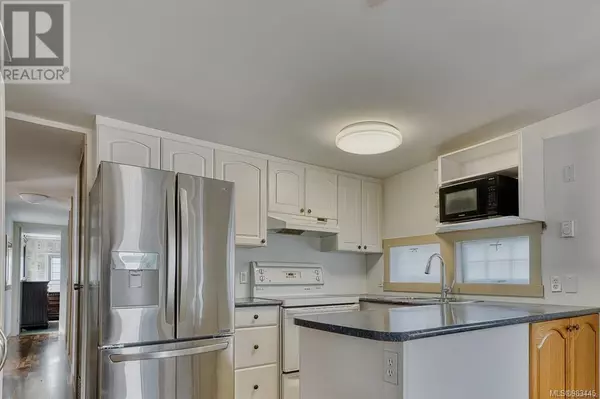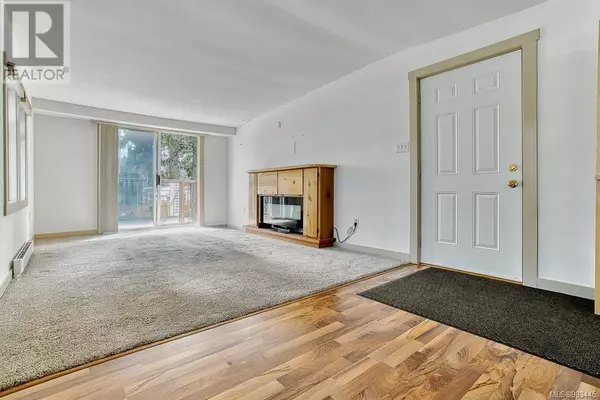5854 Turner RD #32 Nanaimo, BC V9T2N6
2 Beds
1 Bath
894 SqFt
UPDATED:
Key Details
Property Type Single Family Home
Sub Type Leasehold
Listing Status Active
Purchase Type For Sale
Square Footage 894 sqft
Price per Sqft $212
Subdivision Woodgrove Estates
MLS® Listing ID 983445
Bedrooms 2
Condo Fees $650/mo
Originating Board Vancouver Island Real Estate Board
Year Built 1972
Property Description
Location
Province BC
Zoning Other
Rooms
Extra Room 1 Main level 10 ft x Measurements not available Primary Bedroom
Extra Room 2 Main level 6'6 x 8'5 Bathroom
Extra Room 3 Main level 10'10 x 8'5 Bedroom
Extra Room 4 Main level 16'8 x 8'9 Other
Extra Room 5 Main level 10'2 x 11'3 Kitchen
Extra Room 6 Main level 18'9 x 11'4 Living room
Interior
Heating Baseboard heaters,
Cooling None
Fireplaces Number 1
Exterior
Parking Features No
Community Features Pets Allowed With Restrictions, Age Restrictions
View Y/N No
Total Parking Spaces 2
Private Pool No
Others
Ownership Leasehold
Acceptable Financing Monthly
Listing Terms Monthly







