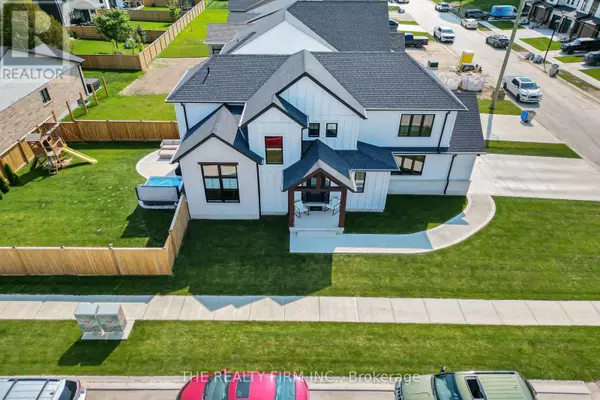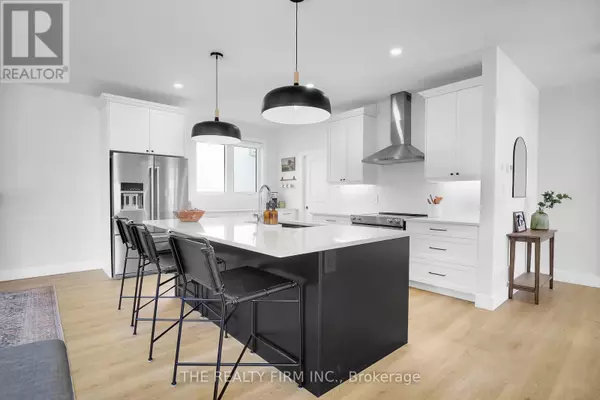140 SCOTTS DRIVE Lucan Biddulph (lucan), ON N0M2J0
5 Beds
4 Baths
1,999 SqFt
OPEN HOUSE
Sat Jan 18, 2:00pm - 4:00pm
UPDATED:
Key Details
Property Type Single Family Home
Sub Type Freehold
Listing Status Active
Purchase Type For Sale
Square Footage 1,999 sqft
Price per Sqft $460
Subdivision Lucan
MLS® Listing ID X11908370
Bedrooms 5
Half Baths 1
Originating Board London and St. Thomas Association of REALTORS®
Property Description
Location
Province ON
Rooms
Extra Room 1 Second level 4 m X 3.6 m Primary Bedroom
Extra Room 2 Second level 3.1 m X 3 m Bedroom 2
Extra Room 3 Second level 3.2 m X 3 m Bedroom 3
Extra Room 4 Second level 3.3 m X 3.1 m Bedroom 4
Extra Room 5 Basement 3.1 m X 3.1 m Bedroom 5
Extra Room 6 Basement 4.4 m X 4.3 m Other
Interior
Heating Forced air
Cooling Central air conditioning
Fireplaces Number 2
Fireplaces Type Insert
Exterior
Parking Features Yes
Community Features Community Centre
View Y/N No
Total Parking Spaces 6
Private Pool No
Building
Story 2
Sewer Sanitary sewer
Others
Ownership Freehold







