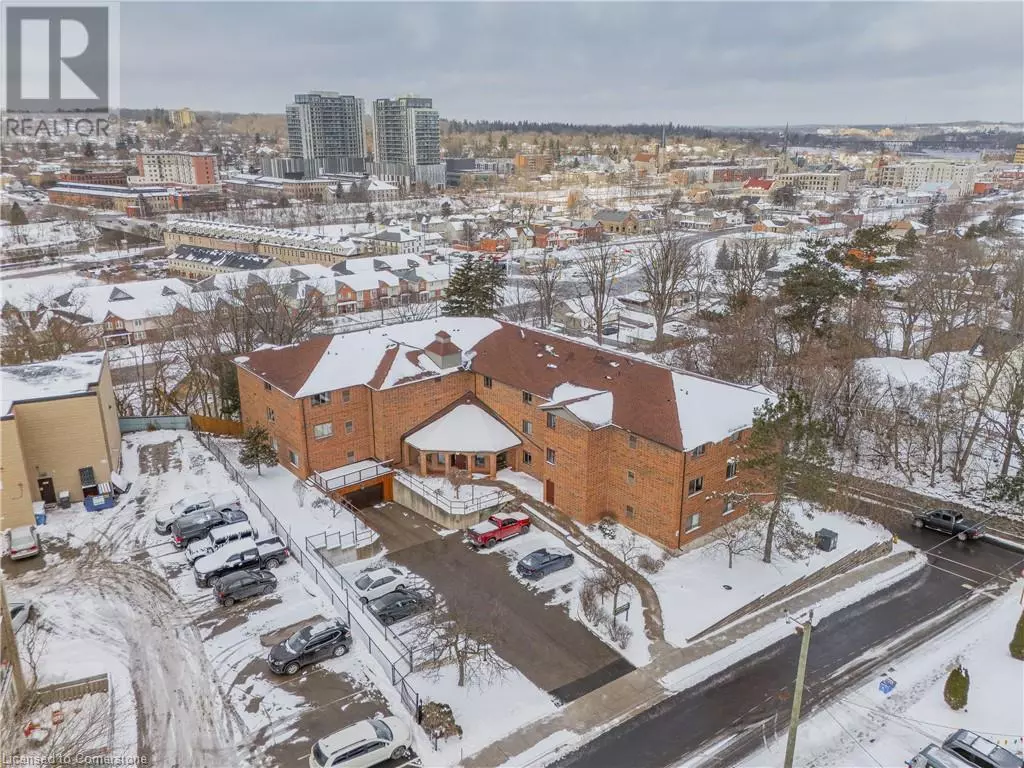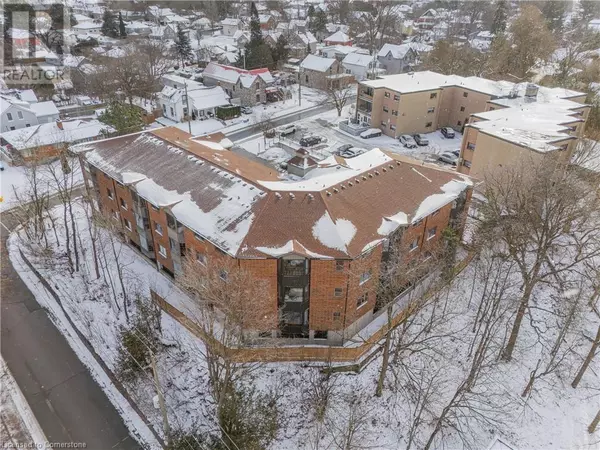4 ALBERT Street Unit# 104 Cambridge, ON N1R3M4
2 Beds
2 Baths
1,244 SqFt
UPDATED:
Key Details
Property Type Condo
Sub Type Condominium
Listing Status Active
Purchase Type For Sale
Square Footage 1,244 sqft
Price per Sqft $361
Subdivision 22 - Churchill Park/Moffatt Creek
MLS® Listing ID 40678324
Bedrooms 2
Condo Fees $614/mo
Originating Board Cornerstone - Waterloo Region
Property Description
Location
Province ON
Rooms
Extra Room 1 Main level 11'2'' x 8'0'' Full bathroom
Extra Room 2 Main level 18'5'' x 11'7'' Primary Bedroom
Extra Room 3 Main level 7'6'' x 9'10'' Laundry room
Extra Room 4 Main level 5'0'' x 7'10'' 4pc Bathroom
Extra Room 5 Main level 13'2'' x 11'4'' Bedroom
Extra Room 6 Main level 11'7'' x 15'4'' Kitchen
Interior
Heating Forced air
Cooling Central air conditioning
Exterior
Parking Features Yes
Community Features Quiet Area, Community Centre, School Bus
View Y/N No
Total Parking Spaces 1
Private Pool No
Building
Story 1
Sewer Municipal sewage system
Others
Ownership Condominium







