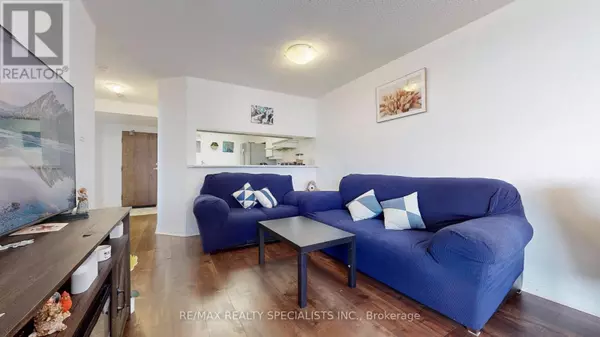550 Webb DR #2606 Mississauga (city Centre), ON L5B3Y4
3 Beds
1 Bath
899 SqFt
UPDATED:
Key Details
Property Type Condo
Sub Type Condominium/Strata
Listing Status Active
Purchase Type For Sale
Square Footage 899 sqft
Price per Sqft $670
Subdivision City Centre
MLS® Listing ID W11908165
Bedrooms 3
Condo Fees $689/mo
Originating Board Toronto Regional Real Estate Board
Property Description
Location
Province ON
Rooms
Extra Room 1 Flat 2.8 m X 2.7 m Kitchen
Extra Room 2 Flat 4 m X 3.2 m Dining room
Extra Room 3 Flat 3.45 m X 3 m Living room
Extra Room 4 Flat 4.3 m X 3.15 m Primary Bedroom
Extra Room 5 Flat 3.2 m X 2.7 m Bedroom 2
Extra Room 6 Flat Measurements not available Laundry room
Interior
Heating Forced air
Cooling Central air conditioning
Flooring Ceramic, Laminate
Exterior
Parking Features Yes
Community Features Pets not Allowed
View Y/N No
Total Parking Spaces 2
Private Pool Yes
Others
Ownership Condominium/Strata







