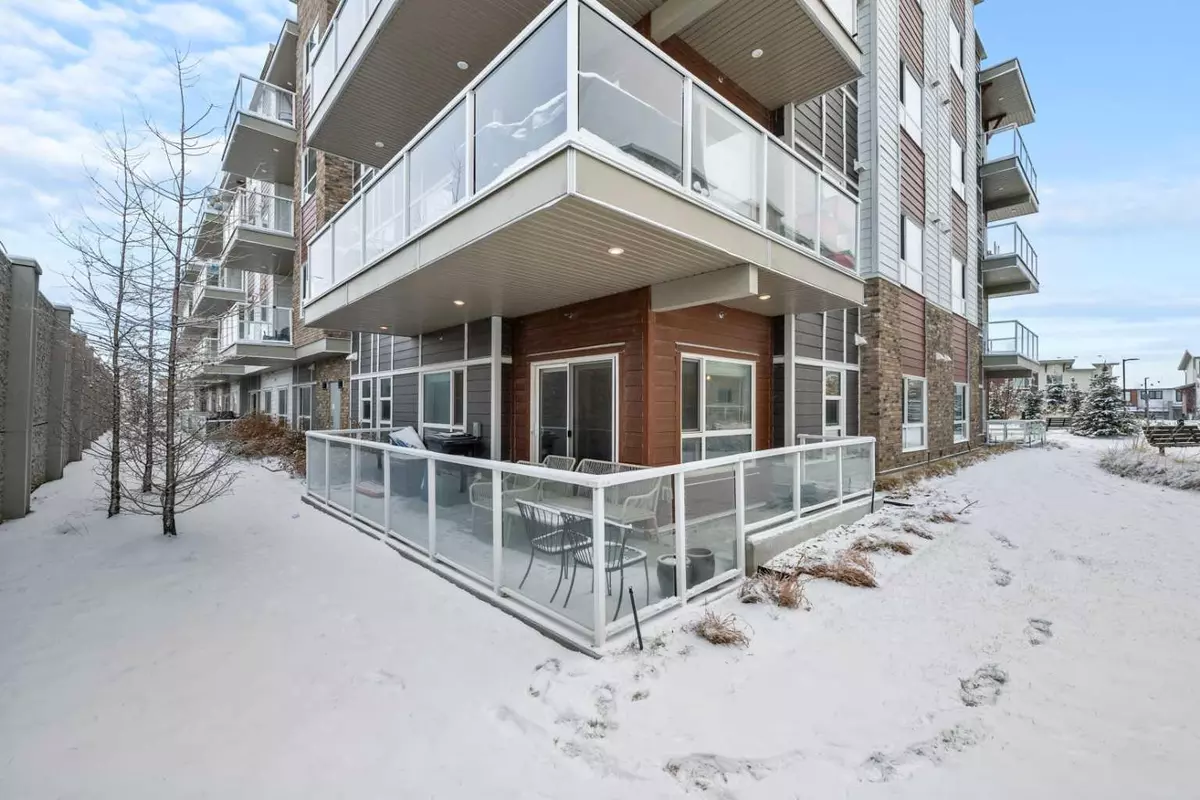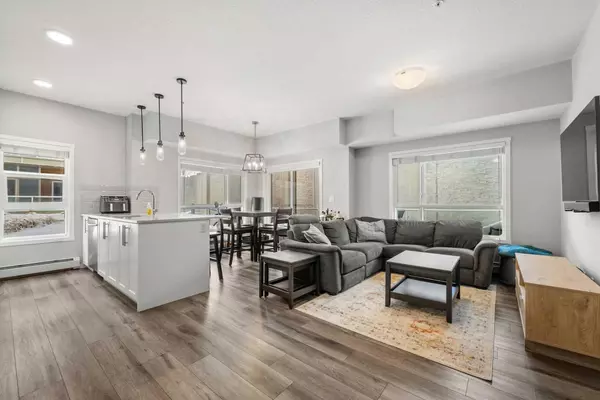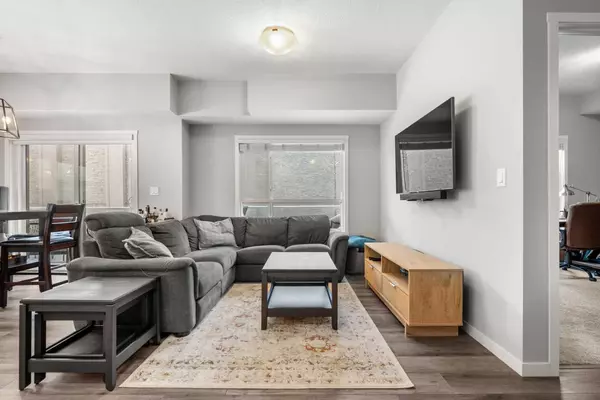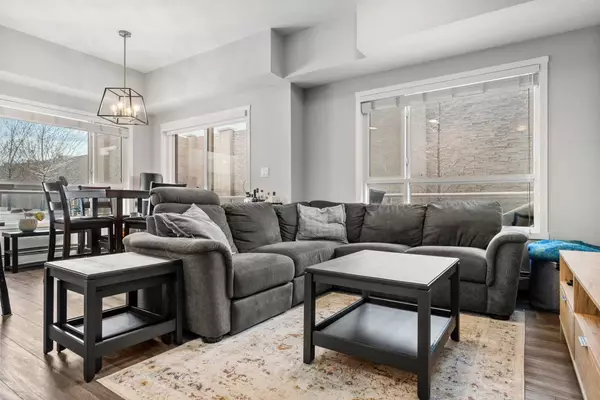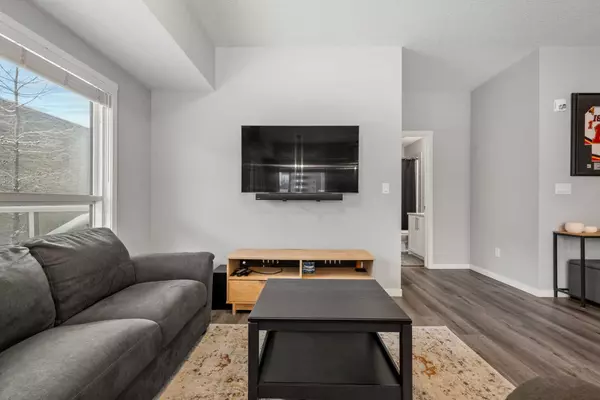360 Harvest Hills Common Northeast #102 Calgary, AB T3K 2N1
2 Beds
2 Baths
954 SqFt
UPDATED:
01/17/2025 08:10 PM
Key Details
Property Type Condo
Sub Type Apartment
Listing Status Active
Purchase Type For Sale
Square Footage 954 sqft
Price per Sqft $419
Subdivision Harvest Hills
MLS® Listing ID A2185330
Style Low-Rise(1-4)
Bedrooms 2
Full Baths 2
Condo Fees $540/mo
HOA Fees $131/ann
HOA Y/N 1
Year Built 2019
Property Description
Step into a bright and inviting space with large windows that bathe every corner in natural light. One of the first things you'll notice is the unit's impressive size, as it boasts one of the largest floor plans in the building. The open-concept floor plan flows seamlessly, offering plenty of room to relax or entertain, and a hallway that tucks the primary bedroom away. The living space also has the opportunity to add an A/C unit with ease, as a rough in has been added. Both bedrooms are generously sized, with the primary bedroom including a large walk in closet and a spa-like bathroom, featuring double-vanity sinks and a large stand-up shower. The kitchen is a chef's dream, featuring a large quartz countertop, stainless steel appliances, ample amount of cupboard space, and a large pantry. A standout feature is the expansive wrap-around balcony, perfect for enjoying morning coffee, or cultivating your own garden.
This ground-floor unit is ideal for anyone looking for easy access without the hassle of stairs or elevators. The underground parking stall is also easy and quick to access, as it is located directly near the exit. This unit makes accessibility simple and is aimed for individuals that want easy-living, have pets, or individuals who seek mobility-friendly living.
Located in the sought-after neighbourhood of Harvest Hills, this home places you just moments away from shopping centres, grocery stores, and everyday amenities. Commuting is a breeze with quick access to major highways like Deerfoot Trail and Stoney Trail, connecting you to the rest of the city and beyond.
Whether you're a first-time buyer, downsizing, or looking for a smart investment, #102-360 Harvest Hills Common offers the perfect opportunity. Contact me today to arrange a private viewing!
Location
Province AB
County Calgary
Area Cal Zone N
Zoning M-1
Direction W
Interior
Interior Features Kitchen Island, Open Floorplan, Pantry, Quartz Counters, Walk-In Closet(s)
Heating Forced Air
Cooling Rough-In
Flooring Carpet, Vinyl
Appliance Dishwasher, Dryer, Electric Stove, Microwave Hood Fan, Refrigerator, Washer
Laundry In Unit
Exterior
Exterior Feature Balcony, Courtyard
Parking Features Titled, Underground
Community Features Lake, Park, Playground, Schools Nearby, Shopping Nearby
Amenities Available Elevator(s), Park, Trash, Visitor Parking
Porch Balcony(s), Wrap Around
Exposure N,W
Total Parking Spaces 1
Building
Dwelling Type Low Rise (2-4 stories)
Story 4
Architectural Style Low-Rise(1-4)
Level or Stories Single Level Unit
Structure Type Brick,Cement Fiber Board
Others
HOA Fee Include Amenities of HOA/Condo,Common Area Maintenance,Insurance,Professional Management,Reserve Fund Contributions,Snow Removal,Trash,Water
Restrictions Call Lister
Tax ID 95063560
Pets Allowed Restrictions, Yes


