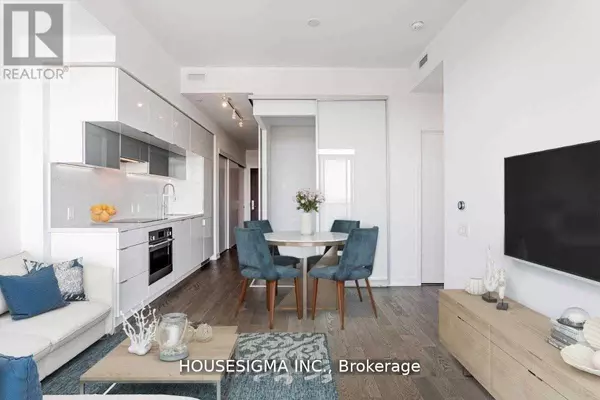185 Roehampton AVE #3406 Toronto (mount Pleasant West), ON M4P0C6
2 Beds
1 Bath
499 SqFt
UPDATED:
Key Details
Property Type Condo
Sub Type Condominium/Strata
Listing Status Active
Purchase Type For Sale
Square Footage 499 sqft
Price per Sqft $1,180
Subdivision Mount Pleasant West
MLS® Listing ID C11907838
Bedrooms 2
Condo Fees $532/mo
Originating Board Toronto Regional Real Estate Board
Property Description
Location
Province ON
Rooms
Extra Room 1 Main level 4.37 m X 4.24 m Living room
Extra Room 2 Main level 4.24 m X 4.37 m Dining room
Extra Room 3 Main level 3.12 m X 2.29 m Primary Bedroom
Extra Room 4 Main level 3.9 m X 2.77 m Kitchen
Extra Room 5 Main level 2.95 m X 1.78 m Den
Interior
Heating Forced air
Cooling Central air conditioning
Flooring Laminate
Exterior
Parking Features Yes
Community Features Pet Restrictions
View Y/N No
Private Pool Yes
Others
Ownership Condominium/Strata







