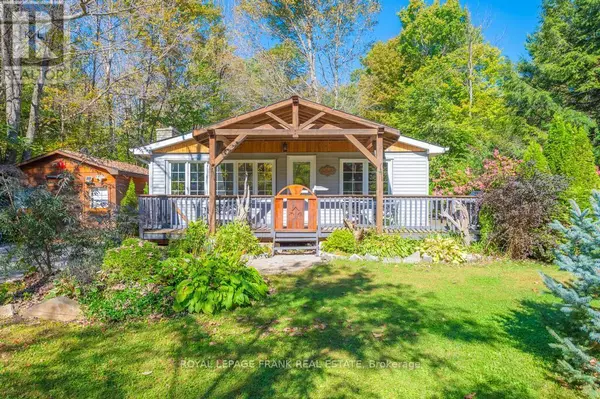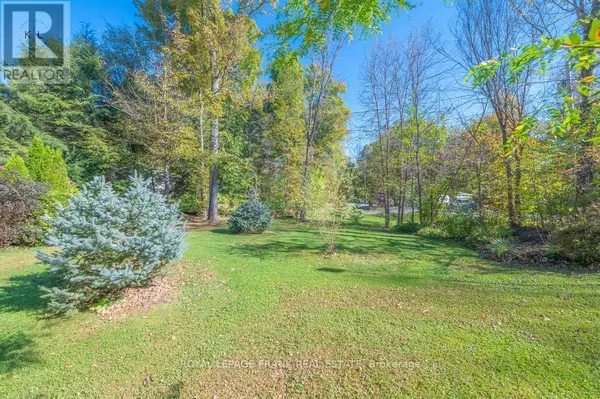79 NORTHERN AVENUE Galway-cavendish And Harvey, ON K0M1A0
2 Beds
1 Bath
UPDATED:
Key Details
Property Type Single Family Home
Sub Type Freehold
Listing Status Active
Purchase Type For Sale
Subdivision Rural Galway-Cavendish And Harvey
MLS® Listing ID X11906989
Style Bungalow
Bedrooms 2
Originating Board Central Lakes Association of REALTORS®
Property Description
Location
Province ON
Rooms
Extra Room 1 Main level 4.38 m X 5.78 m Living room
Extra Room 2 Main level 1.99 m X 2.48 m Dining room
Extra Room 3 Main level 2.92 m X 2.48 m Kitchen
Extra Room 4 Main level 2.92 m X 4.76 m Primary Bedroom
Extra Room 5 Main level 1.98 m X 3.43 m Bedroom
Extra Room 6 Main level 2.03 m X 3.63 m Bathroom
Interior
Heating Baseboard heaters
Fireplaces Number 2
Exterior
Parking Features No
Fence Fenced yard
Community Features School Bus
View Y/N No
Total Parking Spaces 4
Private Pool No
Building
Story 1
Sewer Septic System
Architectural Style Bungalow
Others
Ownership Freehold







