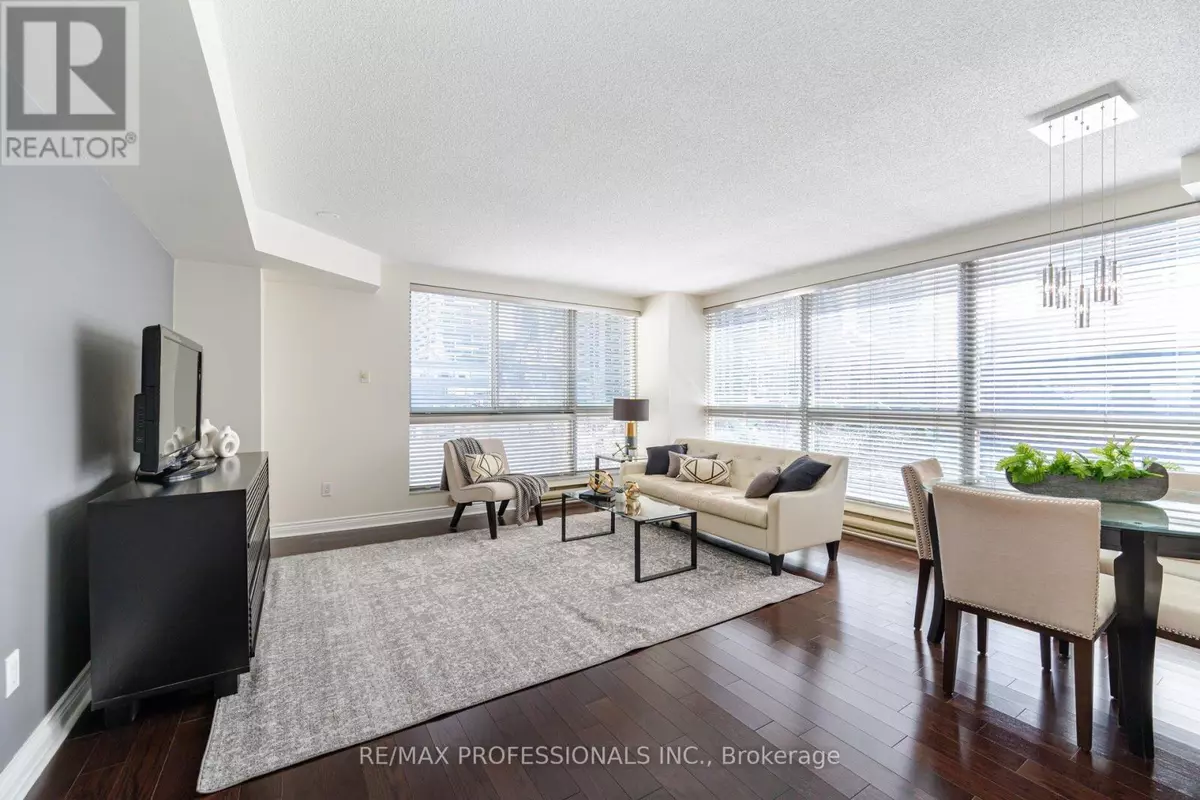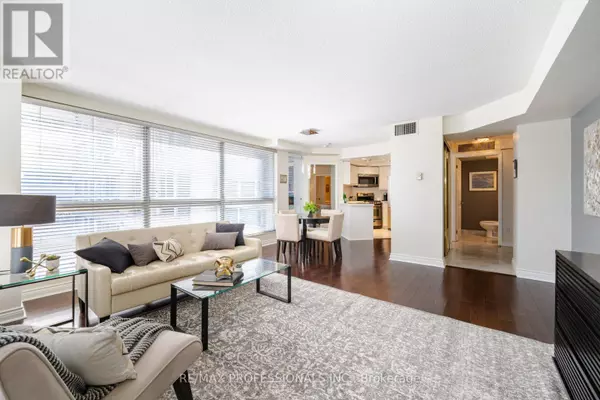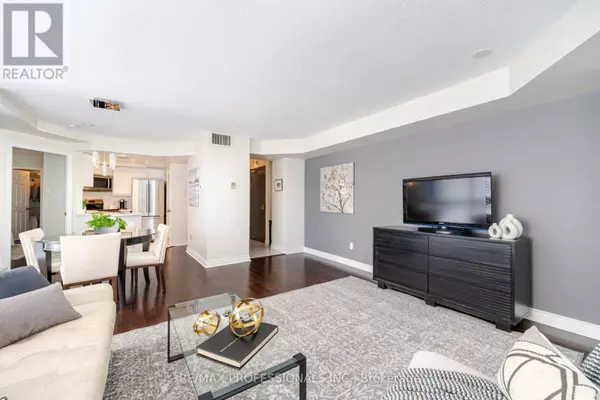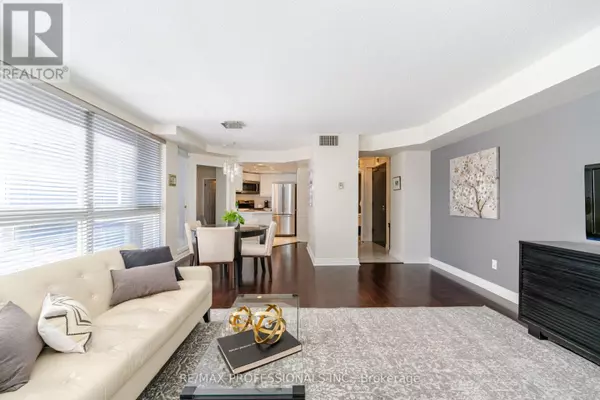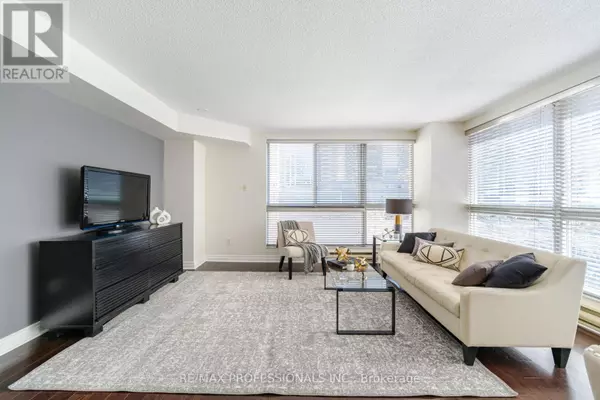7 Broadway AVE #301 Toronto (mount Pleasant West), ON M4P3C5
1 Bed
2 Baths
699 SqFt
UPDATED:
Key Details
Property Type Condo
Sub Type Condominium/Strata
Listing Status Active
Purchase Type For Sale
Square Footage 699 sqft
Price per Sqft $799
Subdivision Mount Pleasant West
MLS® Listing ID C11906143
Bedrooms 1
Half Baths 1
Condo Fees $1,008/mo
Originating Board Toronto Regional Real Estate Board
Property Description
Location
Province ON
Rooms
Extra Room 1 Main level 4.88 m X 4.72 m Living room
Extra Room 2 Main level 2.69 m X 1.83 m Dining room
Extra Room 3 Main level 2.44 m X 2.13 m Kitchen
Extra Room 4 Main level 3.78 m X 3.25 m Primary Bedroom
Extra Room 5 Main level 2.95 m X 1.22 m Solarium
Extra Room 6 Main level 2.44 m X 1.01 m Foyer
Interior
Heating Heat Pump
Cooling Central air conditioning
Flooring Hardwood, Ceramic, Marble
Exterior
Parking Features Yes
Community Features Pets not Allowed
View Y/N No
Total Parking Spaces 1
Private Pool Yes
Others
Ownership Condominium/Strata


