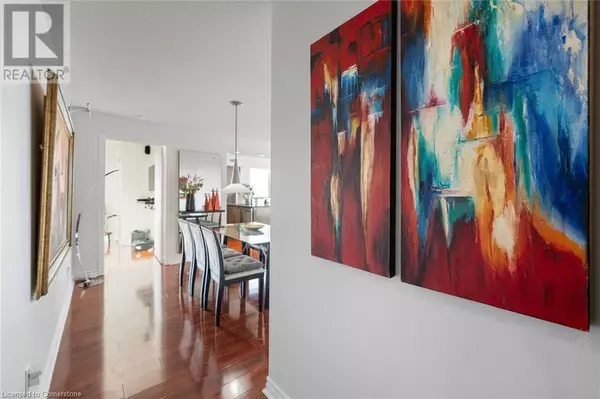335 RATHBURN Road W Unit# 2012 Peel, ON L5B0C8
2 Beds
2 Baths
999 SqFt
UPDATED:
Key Details
Property Type Condo
Sub Type Condominium
Listing Status Active
Purchase Type For Sale
Square Footage 999 sqft
Price per Sqft $759
Subdivision 0210 - City Centre
MLS® Listing ID 40687354
Bedrooms 2
Condo Fees $730/mo
Originating Board Cornerstone - Hamilton-Burlington
Property Description
Location
Province ON
Rooms
Extra Room 1 Main level Measurements not available 3pc Bathroom
Extra Room 2 Main level 9'6'' x 9'10'' Bedroom
Extra Room 3 Main level Measurements not available 3pc Bathroom
Extra Room 4 Main level 11'6'' x 17'3'' Primary Bedroom
Extra Room 5 Main level 9'10'' x 7'2'' Breakfast
Extra Room 6 Main level 10'11'' x 10'11'' Living room
Interior
Heating Forced air
Cooling Central air conditioning
Exterior
Parking Features Yes
Community Features Community Centre
View Y/N No
Total Parking Spaces 2
Private Pool No
Building
Story 1
Sewer Municipal sewage system
Others
Ownership Condominium







