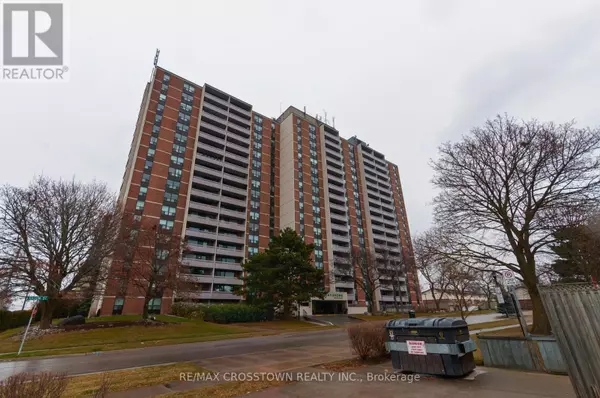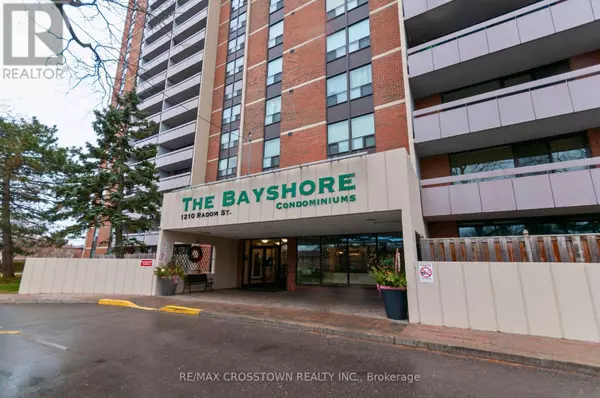1210 Radom ST #1602 Pickering (bay Ridges), ON L1W2Z3
3 Beds
2 Baths
1,199 SqFt
UPDATED:
Key Details
Property Type Condo
Sub Type Condominium/Strata
Listing Status Active
Purchase Type For Sale
Square Footage 1,199 sqft
Price per Sqft $437
Subdivision Bay Ridges
MLS® Listing ID E11904683
Bedrooms 3
Half Baths 1
Condo Fees $778/mo
Originating Board Toronto Regional Real Estate Board
Property Description
Location
Province ON
Rooms
Extra Room 1 Main level 3.41 m X 7.08 m Living room
Extra Room 2 Main level 2.27 m X 3.94 m Kitchen
Extra Room 3 Main level 2.37 m X 3.04 m Dining room
Extra Room 4 Main level 3.46 m X 5.3 m Primary Bedroom
Extra Room 5 Main level 3.01 m X 3.59 m Bedroom
Extra Room 6 Other 2.77 m X 3.59 m Bedroom
Interior
Heating Baseboard heaters
Exterior
Parking Features Yes
Community Features Pet Restrictions
View Y/N No
Total Parking Spaces 1
Private Pool No
Others
Ownership Condominium/Strata







