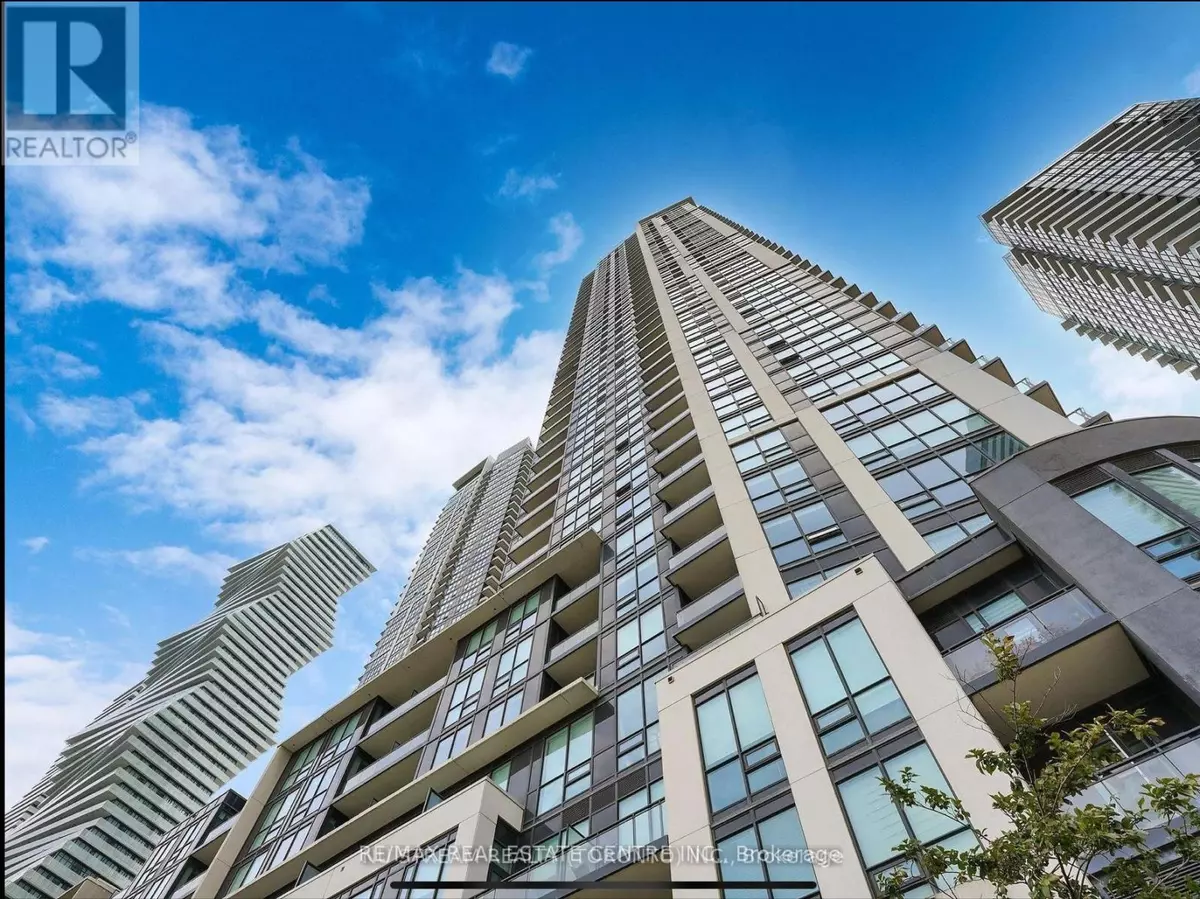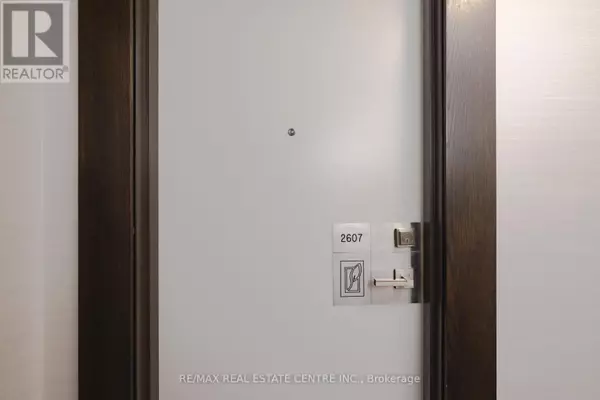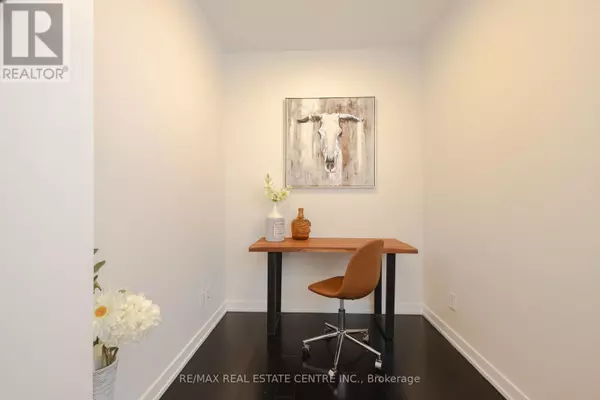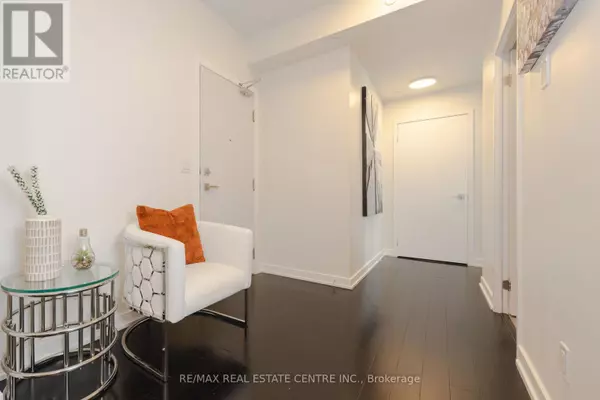510 Curran PL East #2607 Mississauga (city Centre), ON L5B0J8
3 Beds
2 Baths
999 SqFt
UPDATED:
Key Details
Property Type Condo
Sub Type Condominium/Strata
Listing Status Active
Purchase Type For Sale
Square Footage 999 sqft
Price per Sqft $750
Subdivision City Centre
MLS® Listing ID W11904083
Bedrooms 3
Condo Fees $665/mo
Originating Board Toronto Regional Real Estate Board
Property Description
Location
Province ON
Rooms
Extra Room 1 Main level 2 m X 1.9 m Den
Extra Room 2 Main level 2.74 m X 2.44 m Kitchen
Extra Room 3 Main level 6.13 m X 3.66 m Living room
Extra Room 4 Main level 6.13 m X 3.66 m Dining room
Extra Room 5 Main level 3.05 m X 3.05 m Primary Bedroom
Extra Room 6 Main level 2.9 m X 3.05 m Bedroom 2
Interior
Heating Forced air
Cooling Central air conditioning
Exterior
Parking Features No
Community Features Pet Restrictions
View Y/N No
Total Parking Spaces 1
Private Pool No
Others
Ownership Condominium/Strata







