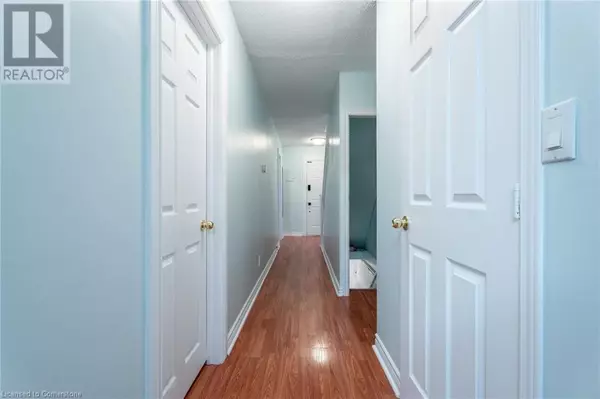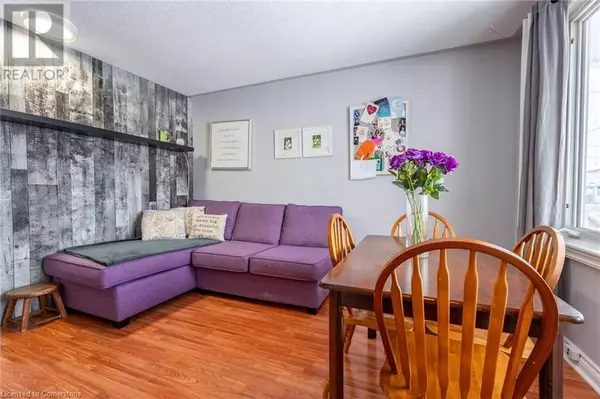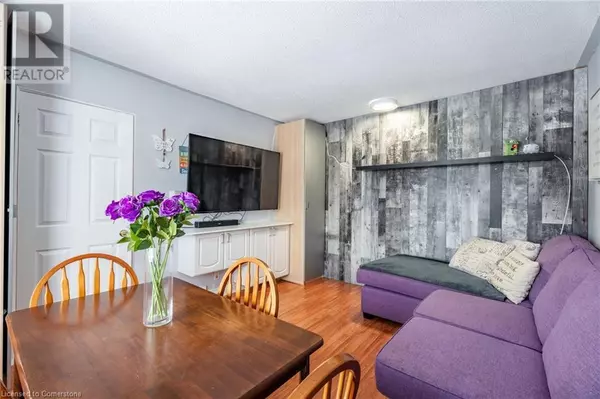72 HARRISON Avenue Hamilton, ON L8H3A1
3 Beds
3 Baths
1,600 SqFt
OPEN HOUSE
Sun Jan 19, 2:00am - 4:00pm
UPDATED:
Key Details
Property Type Single Family Home
Sub Type Freehold
Listing Status Active
Purchase Type For Sale
Square Footage 1,600 sqft
Price per Sqft $365
Subdivision 231 - Homeside
MLS® Listing ID 40684263
Bedrooms 3
Half Baths 1
Originating Board Cornerstone - Hamilton-Burlington
Year Built 1915
Property Description
Location
Province ON
Rooms
Extra Room 1 Second level Measurements not available 4pc Bathroom
Extra Room 2 Second level 14'11'' x 12'2'' Bedroom
Extra Room 3 Second level 16'5'' x 12'3'' Primary Bedroom
Extra Room 4 Basement Measurements not available 3pc Bathroom
Extra Room 5 Lower level 27'2'' x 19'8'' Games room
Extra Room 6 Main level Measurements not available 2pc Bathroom
Interior
Heating Forced air,
Cooling Central air conditioning
Exterior
Parking Features No
Fence Fence
Community Features Community Centre, School Bus
View Y/N No
Total Parking Spaces 2
Private Pool No
Building
Story 1.5
Sewer Municipal sewage system
Others
Ownership Freehold







