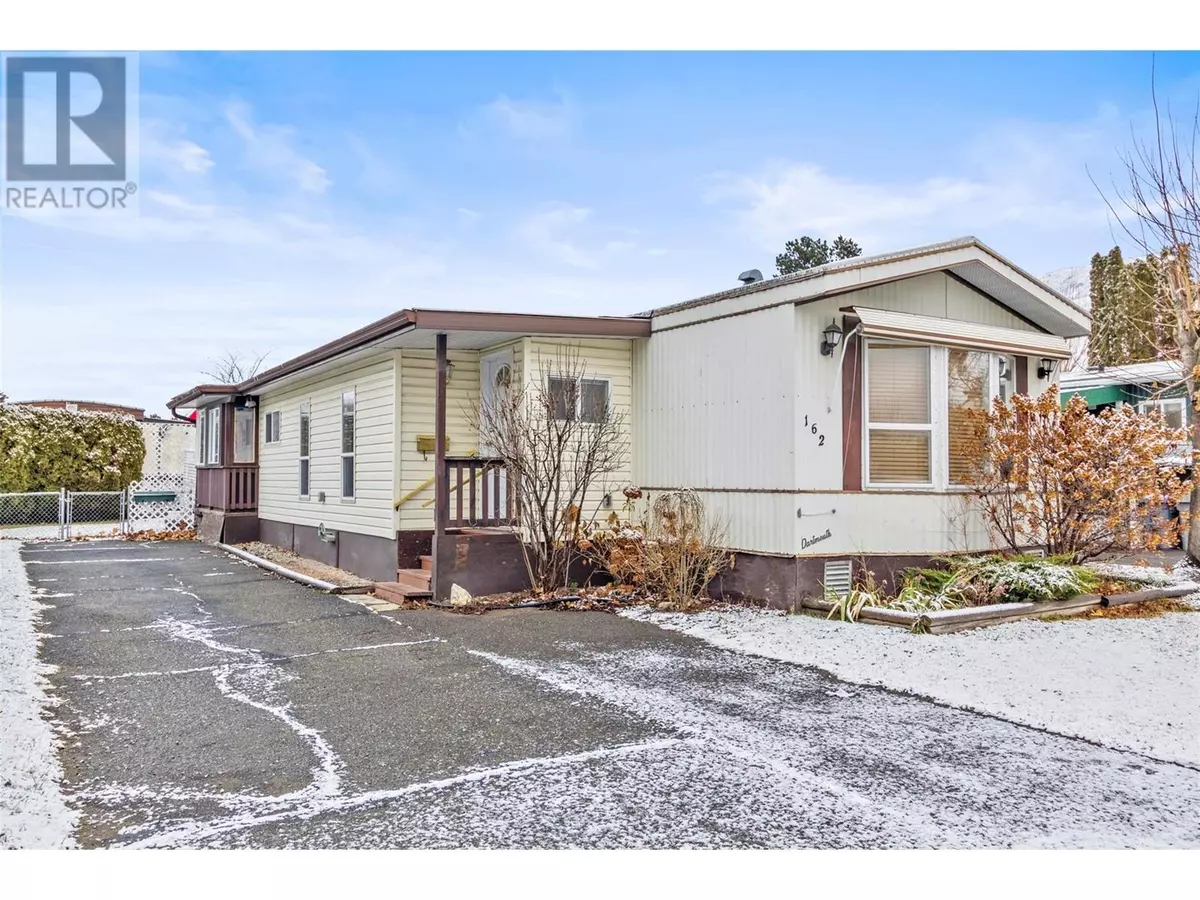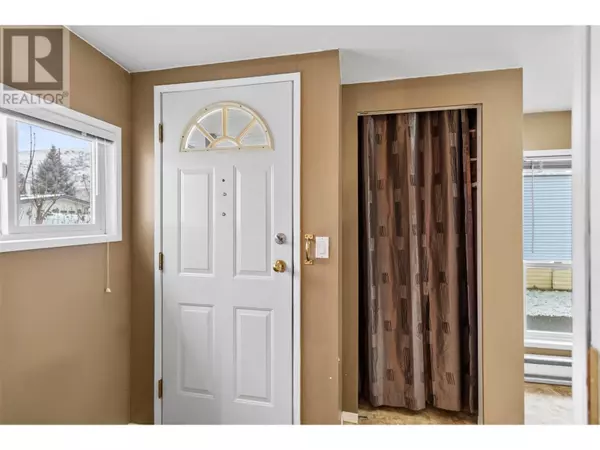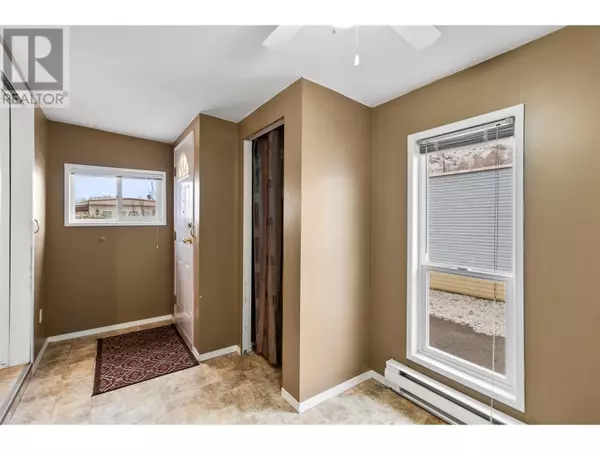2400 Oakdale WAY #162 Kamloops, BC V2B6W7
2 Beds
1 Bath
924 SqFt
UPDATED:
Key Details
Property Type Single Family Home
Listing Status Active
Purchase Type For Sale
Square Footage 924 sqft
Price per Sqft $237
Subdivision Westsyde
MLS® Listing ID 10330406
Bedrooms 2
Condo Fees $690/mo
Originating Board Association of Interior REALTORS®
Year Built 1985
Property Description
Location
Province BC
Zoning Unknown
Rooms
Extra Room 1 Main level 9'8'' x 9'10'' Sunroom
Extra Room 2 Main level 12'4'' x 7'3'' Workshop
Extra Room 3 Main level 7'4'' x 14'6'' Mud room
Extra Room 4 Main level 10'10'' x 10'10'' Bedroom
Extra Room 5 Main level 7'6'' x 7'8'' 3pc Bathroom
Extra Room 6 Main level 15'8'' x 9'11'' Primary Bedroom
Interior
Heating Baseboard heaters, Forced air
Cooling Central air conditioning
Flooring Mixed Flooring
Exterior
Parking Features No
View Y/N No
Roof Type Unknown
Private Pool No
Building
Story 1
Sewer Municipal sewage system







