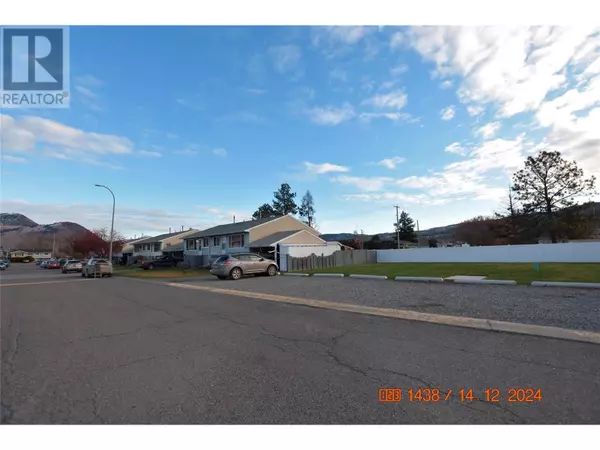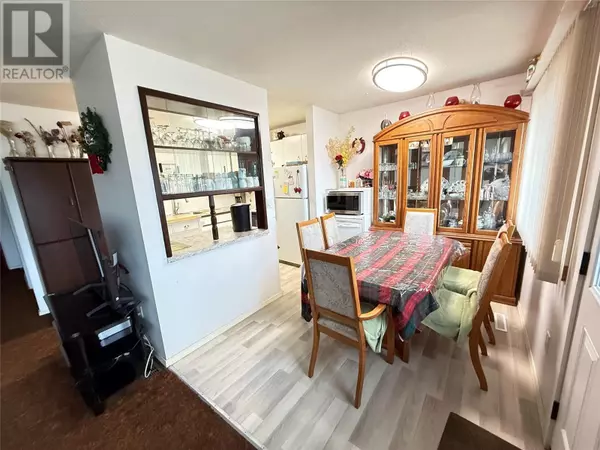800 Valhalla DR #11 Kamloops, BC V2B1S8
4 Beds
2 Baths
1,740 SqFt
OPEN HOUSE
Sat Jan 18, 1:00pm - 3:00pm
UPDATED:
Key Details
Property Type Condo
Sub Type Strata
Listing Status Active
Purchase Type For Sale
Square Footage 1,740 sqft
Price per Sqft $238
Subdivision Brocklehurst
MLS® Listing ID 10330427
Bedrooms 4
Condo Fees $335/mo
Originating Board Association of Interior REALTORS®
Year Built 1971
Property Description
Location
Province BC
Zoning Residential
Rooms
Extra Room 1 Basement 4' x 4' Foyer
Extra Room 2 Basement 16' x 24' Family room
Extra Room 3 Basement 7' x 6' Utility room
Extra Room 4 Basement 10' x 7' Laundry room
Extra Room 5 Basement 10' x 10' Bedroom
Extra Room 6 Basement 10' x 12' Bedroom
Interior
Heating Forced air
Cooling Central air conditioning
Flooring Mixed Flooring
Exterior
Parking Features Yes
Community Features Rentals Allowed
View Y/N No
Roof Type Unknown
Private Pool No
Building
Story 2
Sewer Municipal sewage system
Others
Ownership Strata







