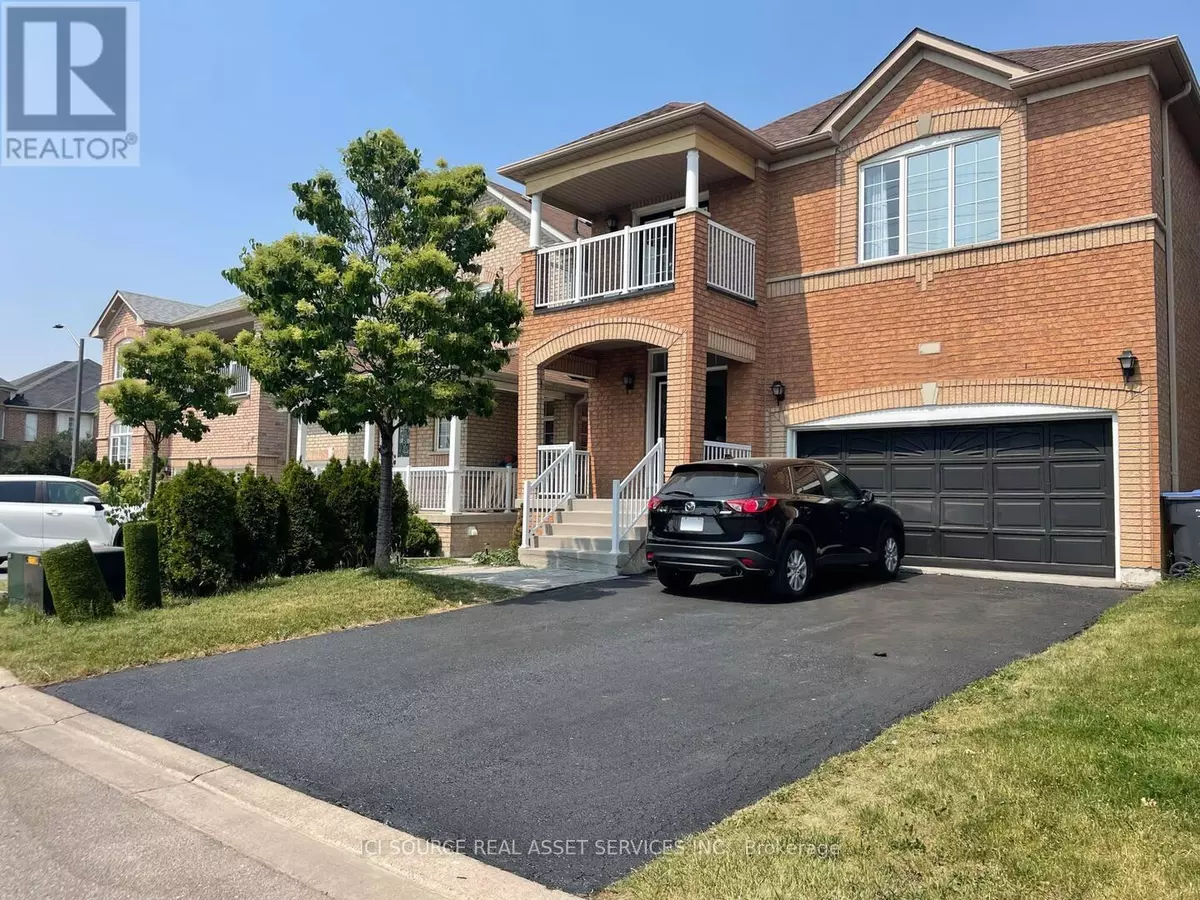3841 Talias CRES #Upper Mississauga (churchill Meadows), ON L5M6L6
3 Beds
3 Baths
1,499 SqFt
UPDATED:
Key Details
Property Type Single Family Home
Sub Type Freehold
Listing Status Active
Purchase Type For Rent
Square Footage 1,499 sqft
Subdivision Churchill Meadows
MLS® Listing ID W11893495
Bedrooms 3
Half Baths 1
Originating Board Toronto Regional Real Estate Board
Property Description
Location
Province ON
Rooms
Extra Room 1 Main level 6.55 m X 3.7 m Living room
Extra Room 2 Main level 3.4 m X 3.09 m Dining room
Extra Room 3 Main level 5 m X 5 m Office
Extra Room 4 Main level 6.12 m X 2.75 m Kitchen
Extra Room 5 Upper Level 5.23 m X 3.4 m Bedroom
Extra Room 6 Upper Level 3.7 m X 3.4 m Bedroom 2
Interior
Heating Forced air
Cooling Central air conditioning
Exterior
Parking Features No
View Y/N No
Total Parking Spaces 2
Private Pool No
Building
Story 2
Sewer Sanitary sewer
Others
Ownership Freehold
Acceptable Financing Monthly
Listing Terms Monthly







