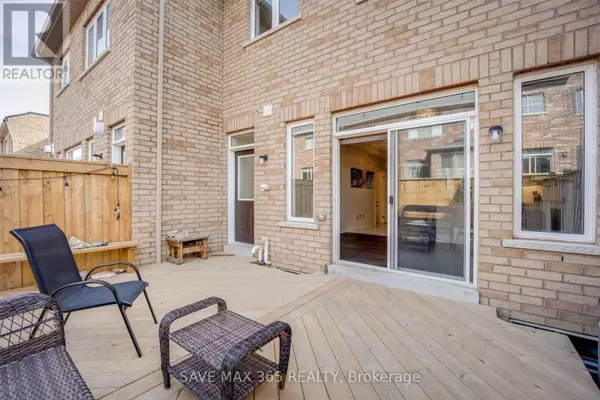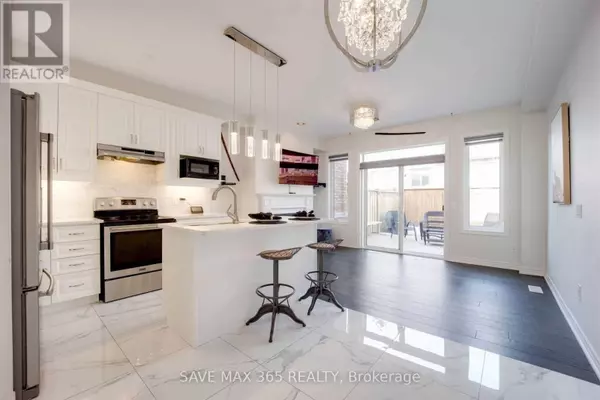4 KEMPSFORD CRESCENT Brampton (northwest Brampton), ON L7A0B6
3 Beds
4 Baths
UPDATED:
Key Details
Property Type Townhouse
Sub Type Townhouse
Listing Status Active
Purchase Type For Sale
Subdivision Northwest Brampton
MLS® Listing ID W11892517
Bedrooms 3
Half Baths 1
Originating Board Toronto Regional Real Estate Board
Property Description
Location
Province ON
Rooms
Extra Room 1 Second level 2.8 m X 3.05 m Bedroom 2
Extra Room 2 Third level 2.93 m X 3.75 m Bedroom 3
Extra Room 3 Basement Measurements not available Recreational, Games room
Extra Room 4 Main level 4.7 m X 3.05 m Family room
Extra Room 5 Main level 2.56 m X 4.24 m Eating area
Extra Room 6 Main level 3.66 m X 4.51 m Primary Bedroom
Interior
Heating Forced air
Cooling Central air conditioning
Flooring Hardwood, Tile, Carpeted, Laminate
Exterior
Parking Features Yes
View Y/N No
Total Parking Spaces 2
Private Pool No
Building
Story 2
Sewer Sanitary sewer
Others
Ownership Freehold







