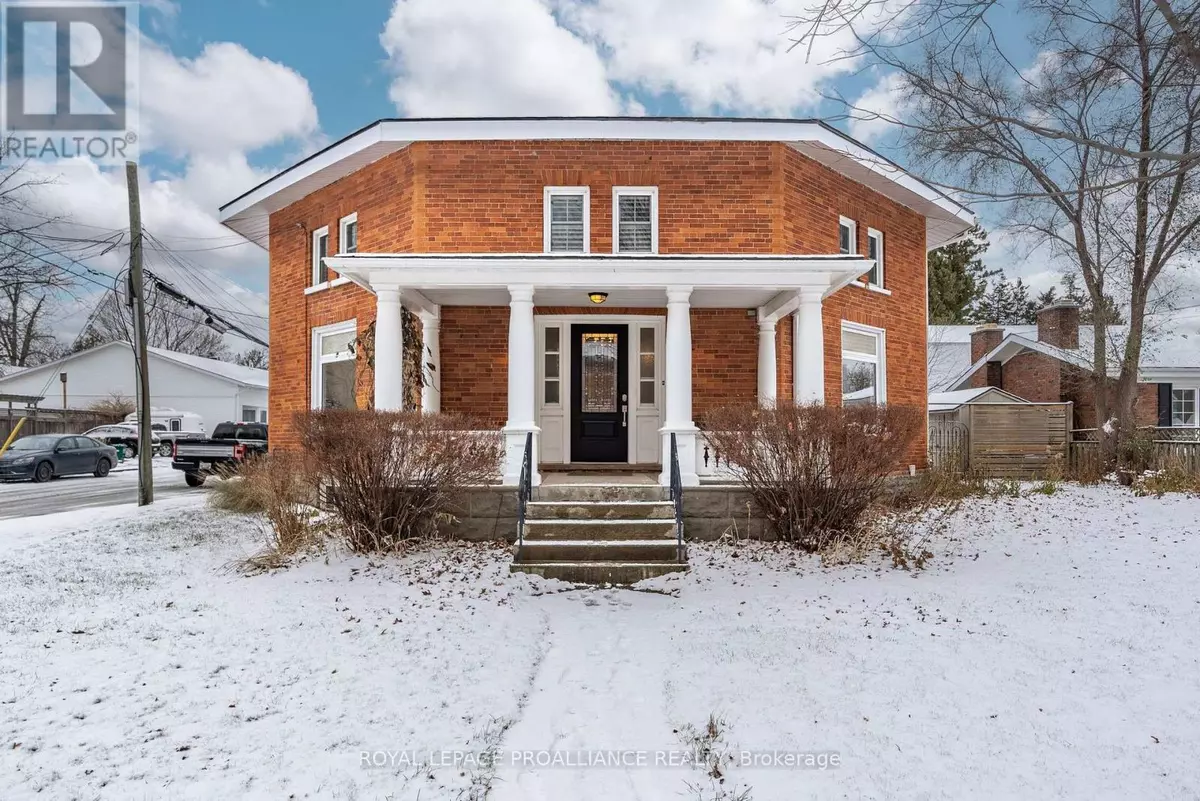51 KING STREET Prince Edward County (picton), ON K0K2T0
4 Beds
3 Baths
2,999 SqFt
UPDATED:
Key Details
Property Type Single Family Home
Sub Type Freehold
Listing Status Active
Purchase Type For Rent
Square Footage 2,999 sqft
Subdivision Picton
MLS® Listing ID X11892244
Bedrooms 4
Half Baths 1
Originating Board Central Lakes Association of REALTORS®
Property Description
Location
Province ON
Rooms
Extra Room 1 Main level 4.07 m X 4.18 m Kitchen
Extra Room 2 Main level 5.92 m X 3.89 m Eating area
Extra Room 3 Main level 4.96 m X 3.05 m Dining room
Extra Room 4 Main level 4.96 m X 4.69 m Living room
Extra Room 5 Main level 5.07 m X 5.57 m Family room
Extra Room 6 Main level 2.27 m X 2.5 m Laundry room
Interior
Heating Forced air
Cooling Central air conditioning, Air exchanger
Flooring Hardwood, Tile
Fireplaces Number 2
Exterior
Parking Features No
Community Features School Bus
View Y/N No
Total Parking Spaces 2
Private Pool No
Building
Story 2
Sewer Sanitary sewer
Others
Ownership Freehold
Acceptable Financing Monthly
Listing Terms Monthly







