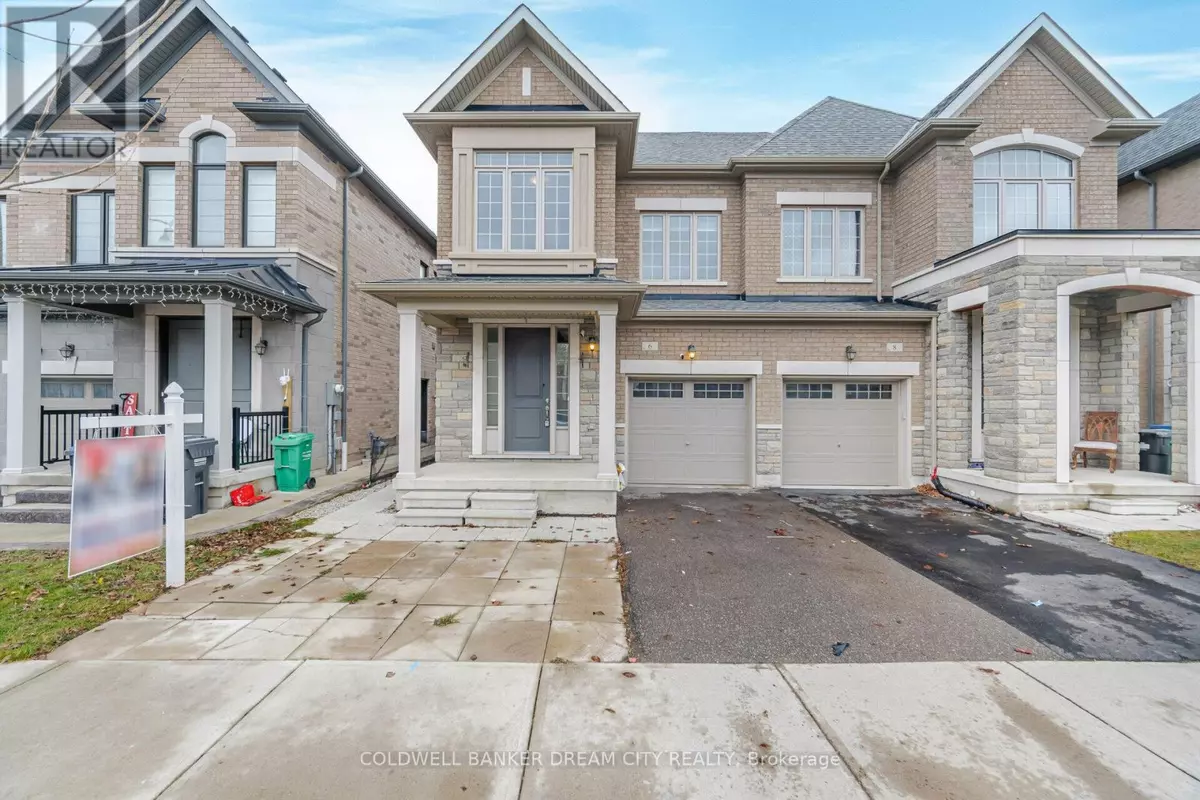6 CLUNBURRY ROAD Brampton (brampton North), ON L7A5B4
3 Beds
3 Baths
UPDATED:
Key Details
Property Type Single Family Home
Sub Type Freehold
Listing Status Active
Purchase Type For Sale
Subdivision Brampton North
MLS® Listing ID W11890548
Bedrooms 3
Half Baths 1
Originating Board Toronto Regional Real Estate Board
Property Description
Location
Province ON
Rooms
Extra Room 1 Second level 4.2 m X 3.5 m Primary Bedroom
Extra Room 2 Second level 3 m X 3 m Bedroom 2
Extra Room 3 Second level 3.5 m X 3 m Bedroom 3
Extra Room 4 Main level 3.2 m X 2.7 m Kitchen
Extra Room 5 Main level 5.9 m X 3.3 m Living room
Extra Room 6 Main level 2.7 m X 2.5 m Dining room
Interior
Heating Forced air
Cooling Central air conditioning
Flooring Hardwood, Carpeted
Exterior
Parking Features Yes
View Y/N No
Total Parking Spaces 3
Private Pool No
Building
Story 2
Sewer Sanitary sewer
Others
Ownership Freehold







