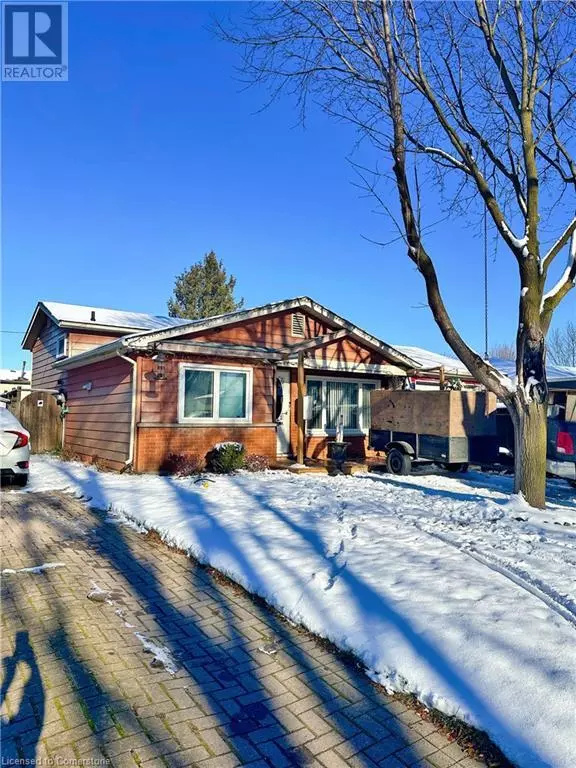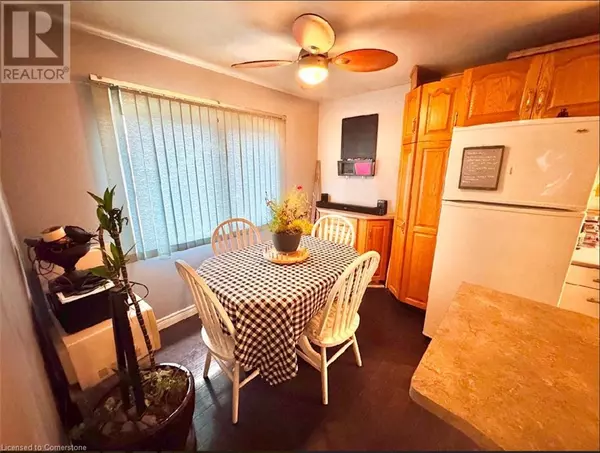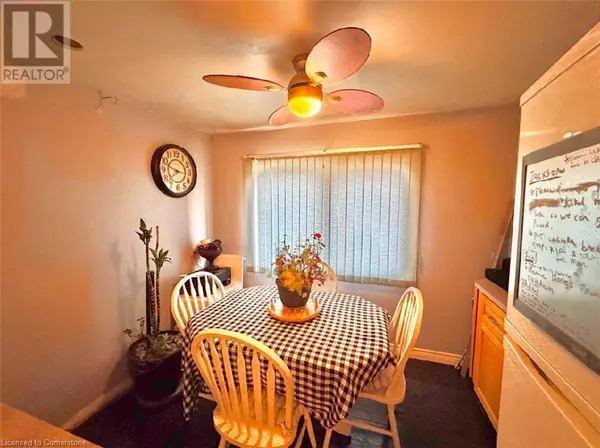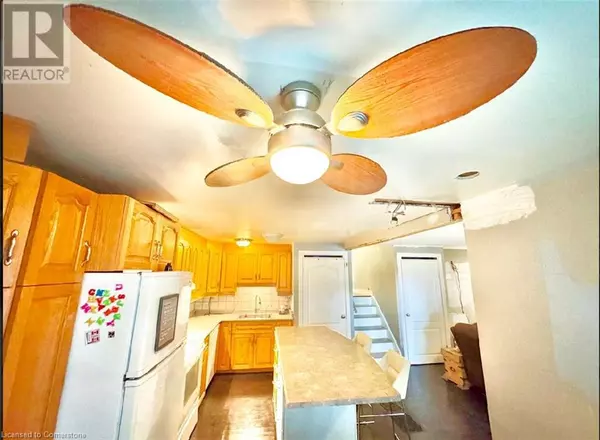196 TRAYNOR Avenue Kitchener, ON N2C1W6
3 Beds
2 Baths
920 SqFt
UPDATED:
Key Details
Property Type Single Family Home
Sub Type Freehold
Listing Status Active
Purchase Type For Sale
Square Footage 920 sqft
Price per Sqft $652
Subdivision 327 - Fairview/Kingsdale
MLS® Listing ID 40678625
Bedrooms 3
Half Baths 1
Originating Board Cornerstone - Waterloo Region
Property Description
Location
Province ON
Rooms
Extra Room 1 Second level 9'10'' x 9'2'' Bedroom
Extra Room 2 Second level 8'6'' x 8'3'' Bedroom
Extra Room 3 Second level 13'0'' x 9'7'' Primary Bedroom
Extra Room 4 Second level Measurements not available 4pc Bathroom
Extra Room 5 Basement 17'8'' x 12'0'' Recreation room
Extra Room 6 Basement 5'9'' x 7'0'' 1pc Bathroom
Interior
Heating Forced air
Cooling Central air conditioning
Fireplaces Number 1
Exterior
Parking Features Yes
Community Features Community Centre, School Bus
View Y/N No
Total Parking Spaces 5
Private Pool No
Building
Sewer Municipal sewage system
Others
Ownership Freehold







